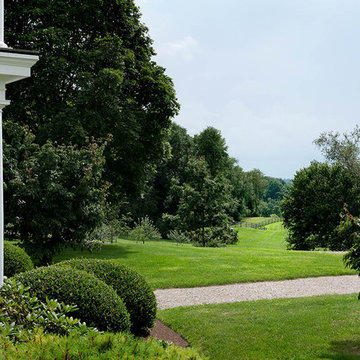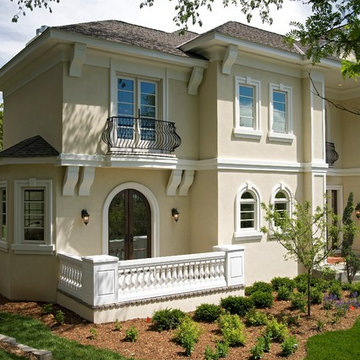Traditional Exterior Design Ideas
Refine by:
Budget
Sort by:Popular Today
401 - 420 of 333,092 photos
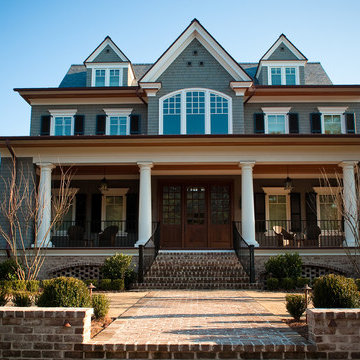
This is the entry façade of an oceanfront house on Kiawah Island. It has a gracious front porch adorned with the quintessential porch furniture: rocking chairs. The porch ceiling is natural stained beaded board, the shutters are operable wood, the siding is cedar shingles stained on all 6 sides, the brick is old brick, and the roof is heavy Vermont slate.
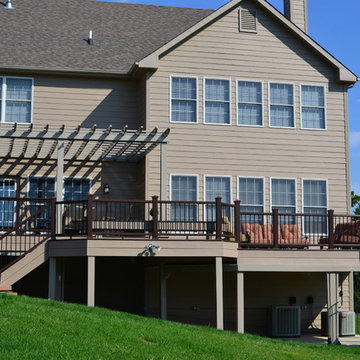
This multi-level Trex deck was designed by the home owner, featuring 3 distinct spaces, a custom wrought iron spiral staircase, and partial covered by a vinyl pergola. Photo by Fischer & Frichtel
Find the right local pro for your project
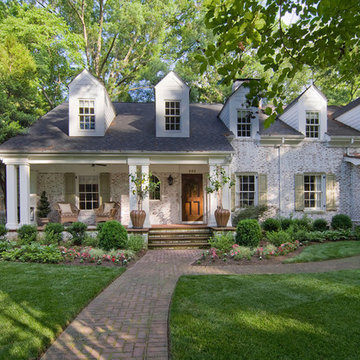
Photo of a mid-sized traditional two-storey brick white exterior in Charlotte.
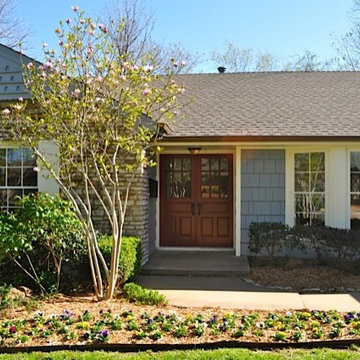
1960's cottage ranch style home needed a big update to make it market ready.
Photo of a mid-sized traditional one-storey blue exterior in Oklahoma City with mixed siding and a gable roof.
Photo of a mid-sized traditional one-storey blue exterior in Oklahoma City with mixed siding and a gable roof.
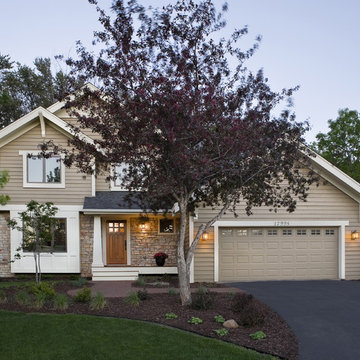
This 2-story modern home with a predominant shed roof and diagonal cedar siding was built in the late 1980’s. The front porch had settled and was in need of repair. The front porch “repair” became the basis for a new front facade facelift. The addition of a gable over the garage, natural stone at the entry and Arts & Crafts era inspired detailing erased the homes modern 80’s styling. Extended rakes with large fascia boards and brackets harken to homes of the past and add authentic detail. Updated landscaping and new paint contribute to the inviting new feel.
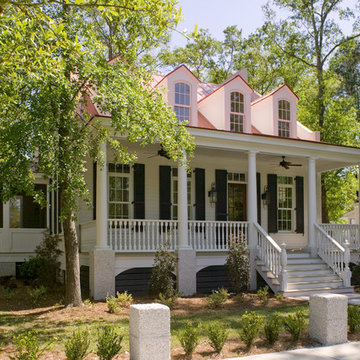
WaterMark Coastal Homes
Beaufort County Premiere Home Builder
Location: 8 Market #2
Beaufort, SC 29906
Traditional exterior in Charleston with wood siding.
Traditional exterior in Charleston with wood siding.
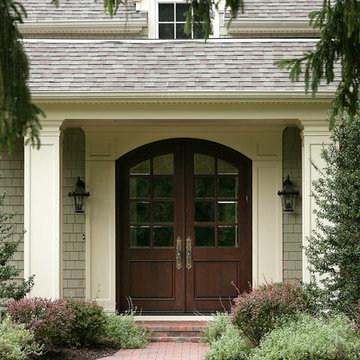
Covered entryway with custom designed & built stained Mahogany double entrance door.
Photography: Peter Rymwid
Traditional exterior in New York.
Traditional exterior in New York.
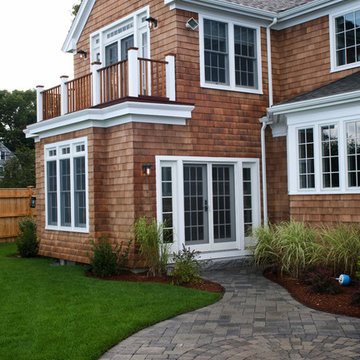
Inspiration for a traditional exterior in Boston with wood siding.
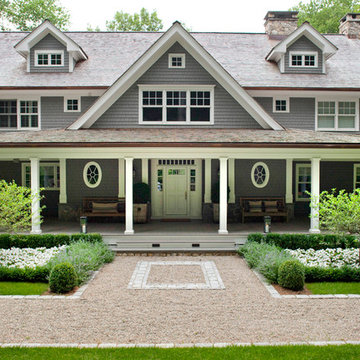
Wrap around porch
Design ideas for a traditional three-storey grey exterior in New York with wood siding.
Design ideas for a traditional three-storey grey exterior in New York with wood siding.
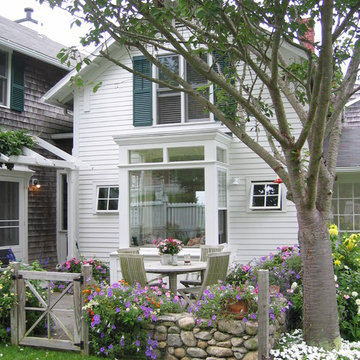
Inspiration for a traditional two-storey white exterior in Providence with wood siding.
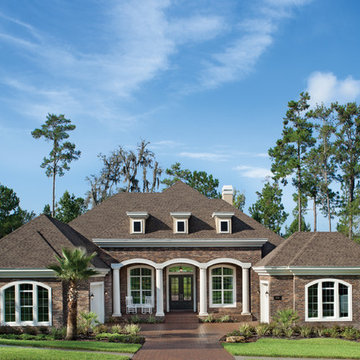
Amelia 1124: Florida Luxury Custom Home Design elevation C, open Model for Viewing at Southern Hills Plantation in Brooksville, Florida.
Visit www.ArthurRutenbergHomes.com to view other Models.
Plan Features:
Living Area: 3374
Total Area: 5055
Bedrooms: 3
Bathrooms: 3
Stories: 1
Den: Standard
Bonus Room: Standard
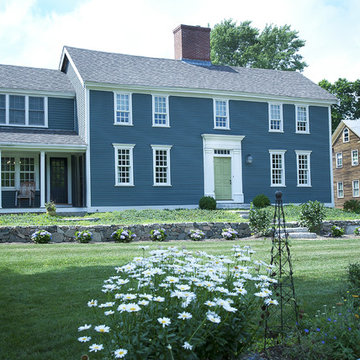
This extensive restoration project involved dismantling, moving, and reassembling this historic (c. 1687) First Period home in Ipswich, Massachusetts. We worked closely with the dedicated homeowners and a team of specialist craftsmen – first to assess the situation and devise a strategy for the work, and then on the design of the addition and indoor renovations. As with all our work on historic homes, we took special care to preserve the building’s authenticity while allowing for the integration of modern comforts and amenities. The finished product is a grand and gracious home that is a testament to the investment of everyone involved.
Excerpt from Wicked Local Ipswich - Before proceeding with the purchase, Johanne said she and her husband wanted to make sure the house was worth saving. Mathew Cummings, project architect for Cummings Architects, helped the Smith's determine what needed to be done in order to restore the house. Johanne said Cummings was really generous with his time and assisted the Smith's with all the fine details associated with the restoration.
Photo Credit: Cynthia August
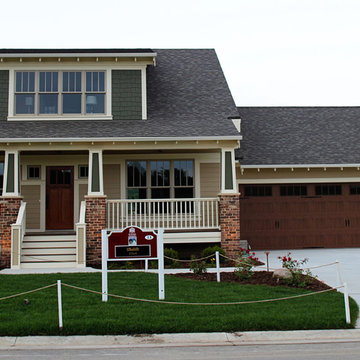
Parade of homes craftsman style exterior
Photo of a traditional exterior in Milwaukee.
Photo of a traditional exterior in Milwaukee.
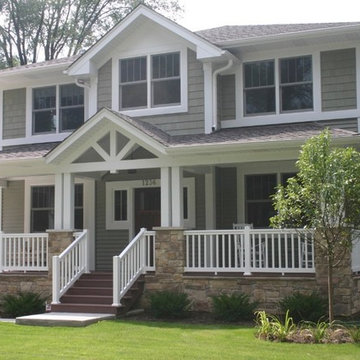
There comes a time when an existing home needs a bit of make over. The siding is faded or just needs replacement. It might also be the brick is rather dated. There are some amazing products that completely change the look of your home. We specialize in making and installing stone veneer and work with contractors installing Hardie Board and other brands of concrete based siding. Look at the many examples.
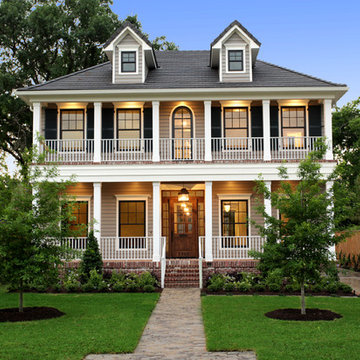
Stone Acorn Builders presents Houston's first Southern Living Showcase in 2012.
Design ideas for a large traditional two-storey beige exterior in Houston with wood siding and a hip roof.
Design ideas for a large traditional two-storey beige exterior in Houston with wood siding and a hip roof.
Traditional Exterior Design Ideas
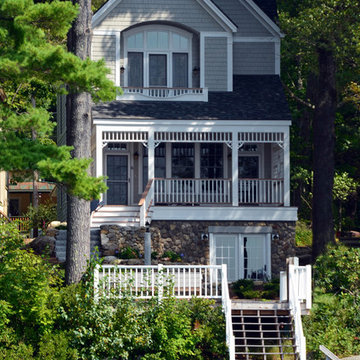
The exterior of the home is designed to complement the surrounding architecture in Blodgett Landing in Newbury, NH, while the interior boasts a more contemporary atmosphere. Architectural design by Bonin Architects & Associates. Photo by William N. Fish.
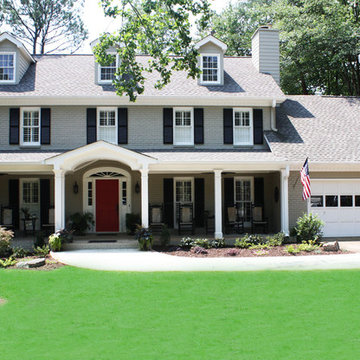
Built porch on front of brick home and painted brick.
Roof Shingles: SG Timb HD Wehterwood ENG SG Roy SOV Weatherwood Gray
Door Color: SW Custom Red
Shutter Color: SW6258 Tricorn Black
Trim Color: SW7004 Snowbound
Brick Color: Benjamin Moore Sandy Hook Gray
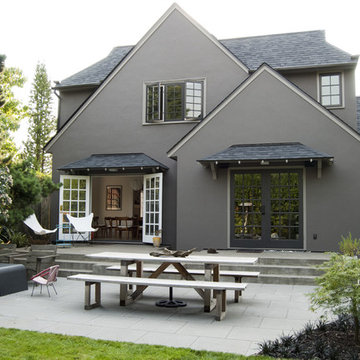
modern backyard with tudor home in Portland Oregon
This is an example of a traditional two-storey exterior in Portland.
This is an example of a traditional two-storey exterior in Portland.
21
