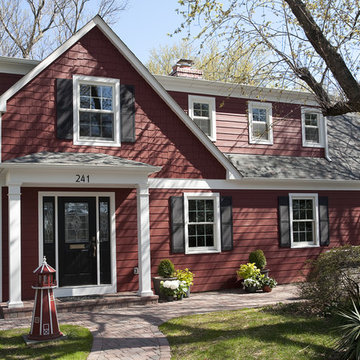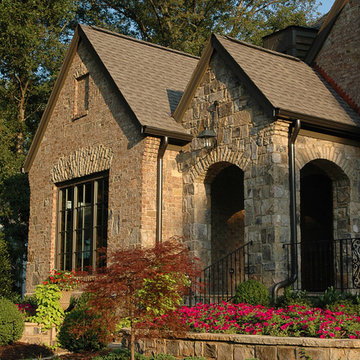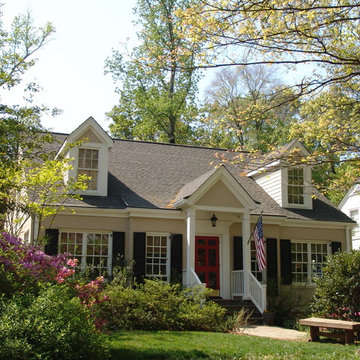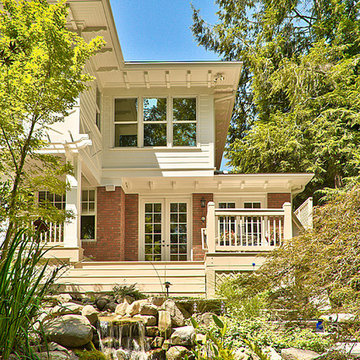Traditional Exterior Design Ideas
Refine by:
Budget
Sort by:Popular Today
421 - 440 of 333,092 photos
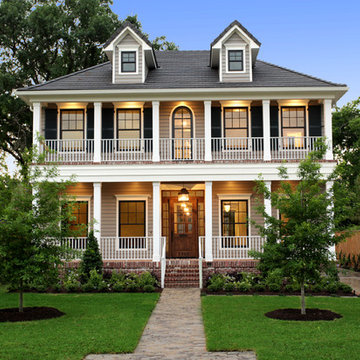
Stone Acorn Builders presents Houston's first Southern Living Showcase in 2012.
Design ideas for a large traditional two-storey beige exterior in Houston with wood siding and a hip roof.
Design ideas for a large traditional two-storey beige exterior in Houston with wood siding and a hip roof.
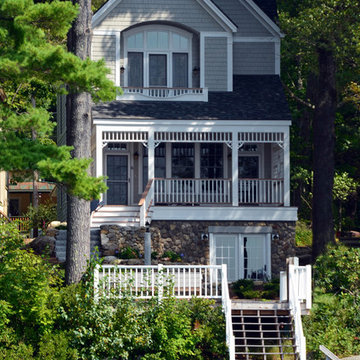
The exterior of the home is designed to complement the surrounding architecture in Blodgett Landing in Newbury, NH, while the interior boasts a more contemporary atmosphere. Architectural design by Bonin Architects & Associates. Photo by William N. Fish.
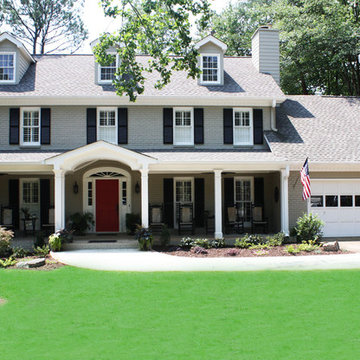
Built porch on front of brick home and painted brick.
Roof Shingles: SG Timb HD Wehterwood ENG SG Roy SOV Weatherwood Gray
Door Color: SW Custom Red
Shutter Color: SW6258 Tricorn Black
Trim Color: SW7004 Snowbound
Brick Color: Benjamin Moore Sandy Hook Gray
Find the right local pro for your project
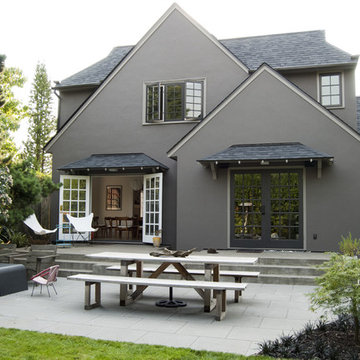
modern backyard with tudor home in Portland Oregon
This is an example of a traditional two-storey exterior in Portland.
This is an example of a traditional two-storey exterior in Portland.
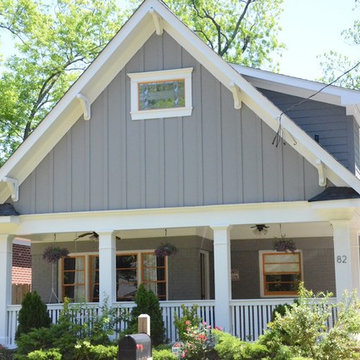
We updated the home's exterior by changing the colors and using color to better align the scale of the house by keeping all trim consistent, blending a lower trim board into the house to raise the lower level's roofline, and painting the dormers a slightly darker shade so they'd better blend into the roofline. We used SW7018 (dovetail gray), SW7019 (gauntlet gray) for dormers, SW7008 (alabaster) for trim, and SW6664 (marigold) to accent.

Southern Living featured plan "Eastover Cottage"
Photos by: J. Savage Gibson
WaterMark Coastal Homes
Beaufort County Premiere Home Builder
Location: 8 Market #2
Beaufort, SC 29906
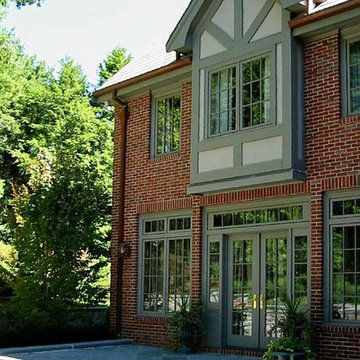
tudor residence / renovation / builder - cmd corp
Design ideas for a large traditional three-storey stucco grey house exterior in Boston with a gable roof and a shingle roof.
Design ideas for a large traditional three-storey stucco grey house exterior in Boston with a gable roof and a shingle roof.
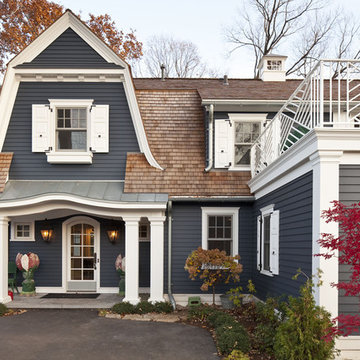
Charming lake cottage on Lake Minnetonka.
This is an example of a traditional two-storey grey exterior in Minneapolis.
This is an example of a traditional two-storey grey exterior in Minneapolis.
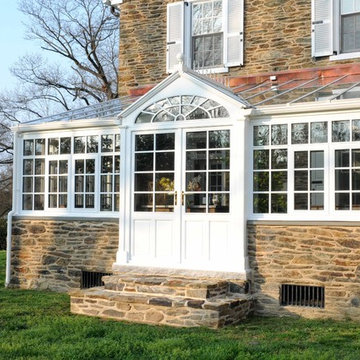
Poist Studio, Hanover PA
Design ideas for a large traditional two-storey beige exterior in Philadelphia with stone veneer and a gable roof.
Design ideas for a large traditional two-storey beige exterior in Philadelphia with stone veneer and a gable roof.
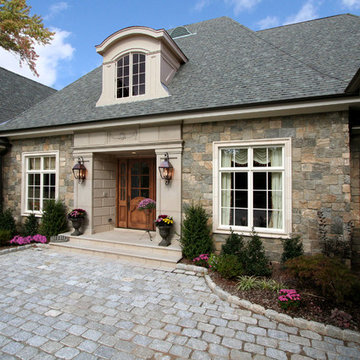
french chateau
Design ideas for a traditional two-storey exterior in New York.
Design ideas for a traditional two-storey exterior in New York.
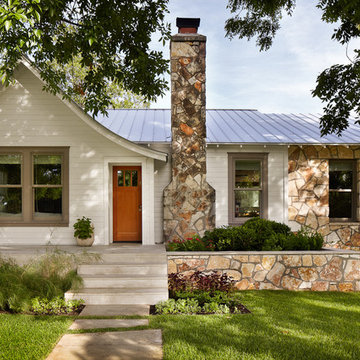
1930's Cottage
Casey Dunn Photography
Design ideas for a small traditional one-storey exterior in Austin with wood siding.
Design ideas for a small traditional one-storey exterior in Austin with wood siding.
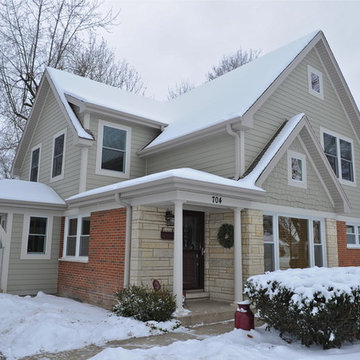
This 1950s ranch was transformed with a second floor addition. New materials were introduced but picked up on the colors of the existing first floor brickwork. Hardi fiber cement siding and trim gave detail to the new second floor addition. Gables and shed dormers create an interesting roof scape and keep the scale of the final design in proportion.
Photo by Giles of Las Vegas Video and Photos, Inc.
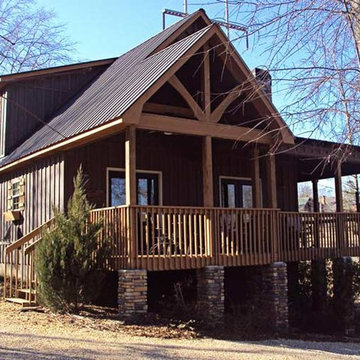
The Little River Cabin is the perfect small mountain or lake getaway. The small footprint of the cabin makes it affordable. The open layout and wraparound porches make this small home live large.The kitchen, dining area, and family room are all part of one open vaulted space. The family room has a stone fireplace and access to the wraparound porches that enjoy views on two sides of the house. The master suite has a large vanity big enough for one or two sinks. The master bath is layed out so that you can include a walk in shower or a soaking tub and separate smaller shower. A half bath, pantry, and laundry closet complete the mian level.The upper level includes a spacious bedroom and a private bath. The area above the family room can be floored to add a third bedroom.The optional lower level or basement can be finished to include a recreation room, two bunk rooms, and a full bath.
The exterior of the Little River Cabin is a mixture of stone and board and batten siding. The screened porch and wraparound porch connect you with the outdoors. The wraparound porch gives you the ability to rotate the house on the site in different ways to take maximum advantage of the views.
Traditional Exterior Design Ideas
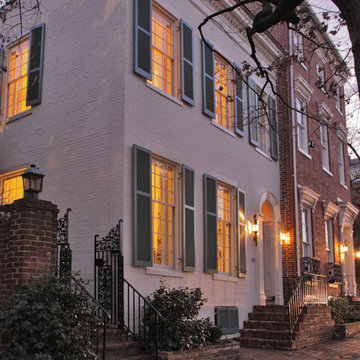
Duke Street exterior
Mid-sized traditional two-storey brick white townhouse exterior in Baltimore.
Mid-sized traditional two-storey brick white townhouse exterior in Baltimore.
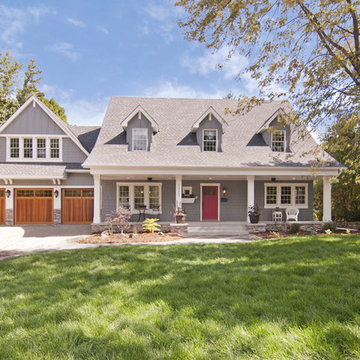
This Cape Cod inspired custom home includes 5,500 square feet of large open living space, 5 bedrooms, 5 bathrooms, working spaces for the adults and kids, a lower level guest suite, ample storage space, and unique custom craftsmanship and design elements characteristically fashioned into all Schrader homes. Detailed finishes including unique granite countertops, natural stone, cape code inspired tiles & 7 inch trim boards, splashes of color, and a mixture of Knotty Alder & Soft Maple cabinetry adorn this comfortable, family friendly home.
Some of the design elements in this home include a master suite with gas fireplace, master bath, large walk in closet, and balcony overlooking the pool. In addition, the upper level of the home features a secret passageway between kid’s bedrooms, upstairs washer & dryer, built in cabinetry, and a 700+ square foot bonus room above the garage.
Main level features include a large open kitchen with granite countertops with honed finishes, dining room with wainscoted walls, Butler's pantry, a “dog room” complete w/dog wash station, home office, and kids study room.
The large lower level includes a Mother-in-law suite with private bath, kitchen/wet bar, 400 Square foot masterfully finished home theatre with old time charm & built in couch, and a lower level garage exiting to the back yard with ample space for pool supplies and yard equipment.
This MN Greenpath Certified home includes a geothermal heating & cooling system, spray foam insulation, and in-floor radiant heat, all incorporated to significantly reduce utility costs. Additionally, reclaimed wood from trees removed from the lot, were used to produce the maple flooring throughout the home and to build the cherry breakfast nook table. Woodwork reclaimed by Wood From the Hood
Photos - Dean Reidel
Interior Designer - Miranda Brouwer
Staging - Stage by Design
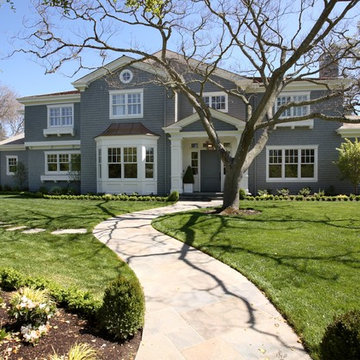
Named for its enduring beauty and timeless architecture – Magnolia is an East Coast Hampton Traditional design. Boasting a main foyer that offers a stunning custom built wall paneled system that wraps into the framed openings of the formal dining and living spaces. Attention is drawn to the fine tile and granite selections with open faced nailed wood flooring, and beautiful furnishings. This Magnolia, a Markay Johnson crafted masterpiece, is inviting in its qualities, comfort of living, and finest of details.
Builder: Markay Johnson Construction
Architect: John Stewart Architects
Designer: KFR Design
22
