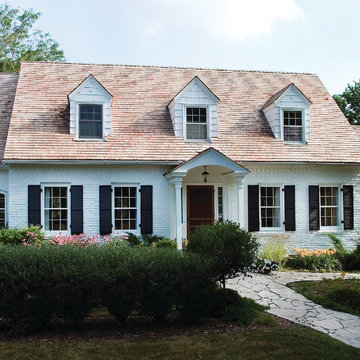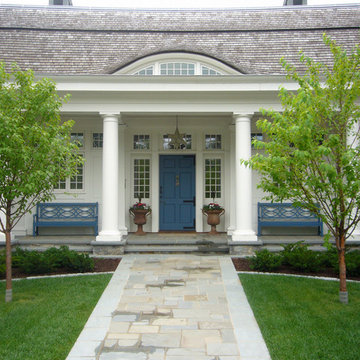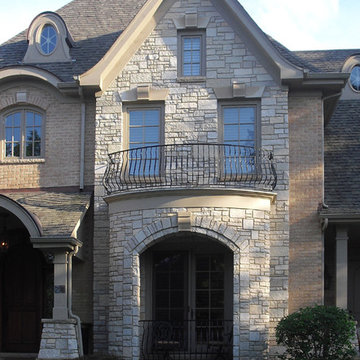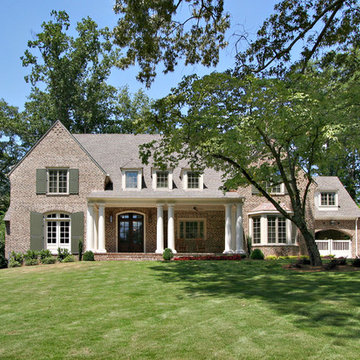Traditional Exterior Design Ideas
Refine by:
Budget
Sort by:Popular Today
441 - 460 of 333,092 photos
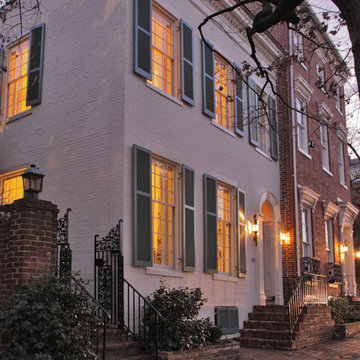
Duke Street exterior
Mid-sized traditional two-storey brick white townhouse exterior in Baltimore.
Mid-sized traditional two-storey brick white townhouse exterior in Baltimore.
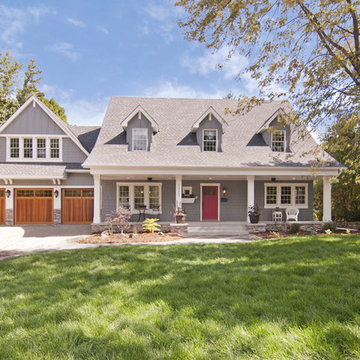
This Cape Cod inspired custom home includes 5,500 square feet of large open living space, 5 bedrooms, 5 bathrooms, working spaces for the adults and kids, a lower level guest suite, ample storage space, and unique custom craftsmanship and design elements characteristically fashioned into all Schrader homes. Detailed finishes including unique granite countertops, natural stone, cape code inspired tiles & 7 inch trim boards, splashes of color, and a mixture of Knotty Alder & Soft Maple cabinetry adorn this comfortable, family friendly home.
Some of the design elements in this home include a master suite with gas fireplace, master bath, large walk in closet, and balcony overlooking the pool. In addition, the upper level of the home features a secret passageway between kid’s bedrooms, upstairs washer & dryer, built in cabinetry, and a 700+ square foot bonus room above the garage.
Main level features include a large open kitchen with granite countertops with honed finishes, dining room with wainscoted walls, Butler's pantry, a “dog room” complete w/dog wash station, home office, and kids study room.
The large lower level includes a Mother-in-law suite with private bath, kitchen/wet bar, 400 Square foot masterfully finished home theatre with old time charm & built in couch, and a lower level garage exiting to the back yard with ample space for pool supplies and yard equipment.
This MN Greenpath Certified home includes a geothermal heating & cooling system, spray foam insulation, and in-floor radiant heat, all incorporated to significantly reduce utility costs. Additionally, reclaimed wood from trees removed from the lot, were used to produce the maple flooring throughout the home and to build the cherry breakfast nook table. Woodwork reclaimed by Wood From the Hood
Photos - Dean Reidel
Interior Designer - Miranda Brouwer
Staging - Stage by Design
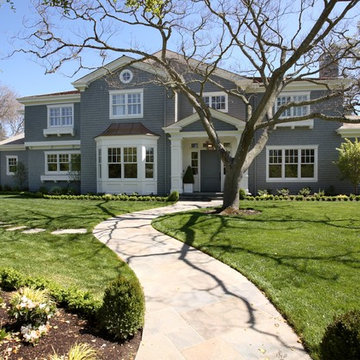
Named for its enduring beauty and timeless architecture – Magnolia is an East Coast Hampton Traditional design. Boasting a main foyer that offers a stunning custom built wall paneled system that wraps into the framed openings of the formal dining and living spaces. Attention is drawn to the fine tile and granite selections with open faced nailed wood flooring, and beautiful furnishings. This Magnolia, a Markay Johnson crafted masterpiece, is inviting in its qualities, comfort of living, and finest of details.
Builder: Markay Johnson Construction
Architect: John Stewart Architects
Designer: KFR Design
Find the right local pro for your project
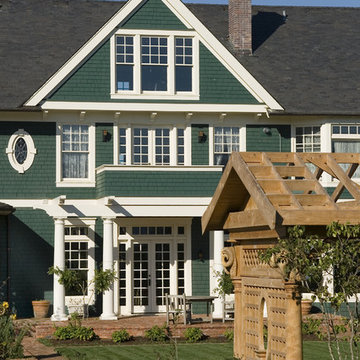
Photos by Bob Greenspan
This is an example of a large traditional three-storey exterior in Portland with wood siding and a gable roof.
This is an example of a large traditional three-storey exterior in Portland with wood siding and a gable roof.
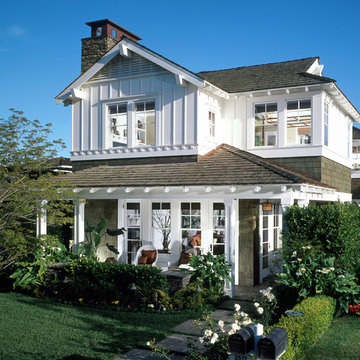
This is an example of a traditional exterior in Orange County with wood siding and a gable roof.
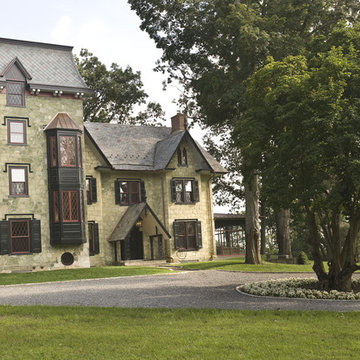
Photo by John Welsh.
Design ideas for an expansive traditional three-storey green house exterior in Philadelphia with stone veneer and a tile roof.
Design ideas for an expansive traditional three-storey green house exterior in Philadelphia with stone veneer and a tile roof.
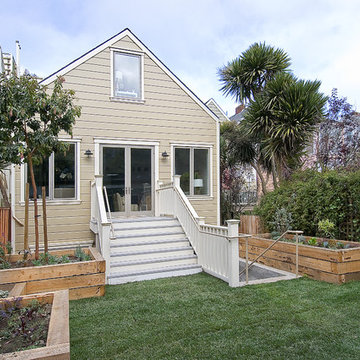
Design and Construction by Cardea Building Co.
Design ideas for a small traditional two-storey exterior in San Francisco.
Design ideas for a small traditional two-storey exterior in San Francisco.
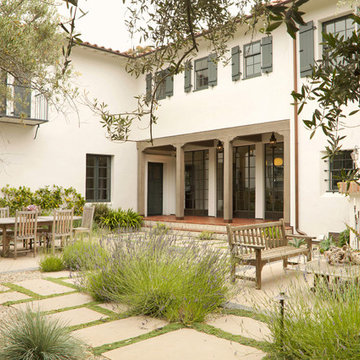
Karyn Millet Photography
Design ideas for a traditional exterior in Los Angeles.
Design ideas for a traditional exterior in Los Angeles.

Located within a gated golf course community on the shoreline of Buzzards Bay this residence is a graceful and refined Gambrel style home. The traditional lines blend quietly into the surroundings.
Photo Credit: Eric Roth
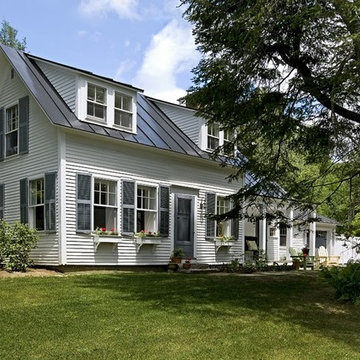
Renovation/Addition. Rob Karosis Photography
Inspiration for a small traditional two-storey exterior in Burlington with wood siding and a metal roof.
Inspiration for a small traditional two-storey exterior in Burlington with wood siding and a metal roof.
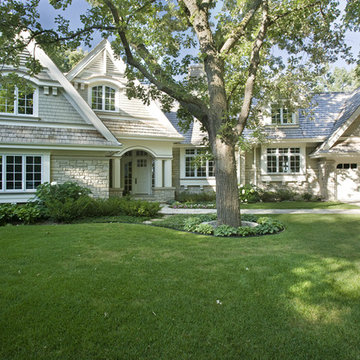
A John Kraemer & Sons home on Lake Minnetonka's Wayzata Bay.
Photography: Landmark Photography
Design ideas for a traditional two-storey exterior in Minneapolis.
Design ideas for a traditional two-storey exterior in Minneapolis.
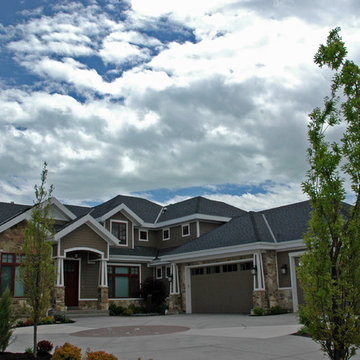
Craftsman Style Exterior with Hardie siding.
Traditional exterior in Salt Lake City.
Traditional exterior in Salt Lake City.
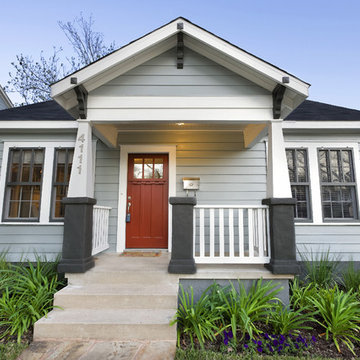
Renovation and new porch added to plain 1930s cottage. Craftsman tapered columns, gray body with red front door and white trim.
Traditional exterior in Austin.
Traditional exterior in Austin.
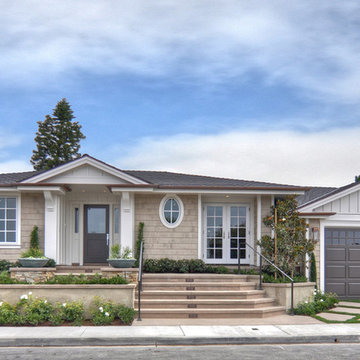
This coastal living home has true curb appeal. A grass lined cement driveway, peaked entry roof, rock pavers and beautiful landscaping will catch the eye of all who pass by.
Interior Design by: Details a Design Firm
2579 East Bluff Dr.#425
Newport Beach, Ca 92660
Phone: 949-716-1880
Construction By, Spinnaker Development
428 32nd st.
Newport Beach, CA. 92663
Phone: 949-544-5801
Traditional Exterior Design Ideas
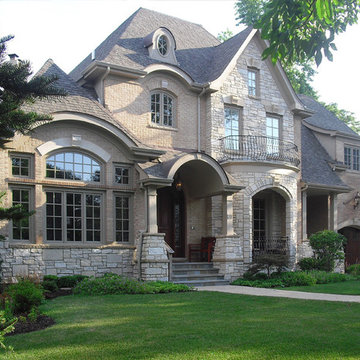
Stoic blend of stone and masonry.
Design ideas for a traditional exterior in Chicago.
Design ideas for a traditional exterior in Chicago.
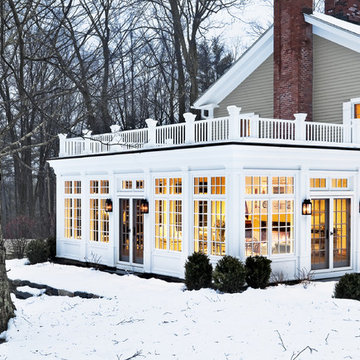
Sun Room.
Exteiror Sunroom
-Photographer: Rob Karosis
This is an example of a traditional two-storey exterior in New York with wood siding.
This is an example of a traditional two-storey exterior in New York with wood siding.
23



