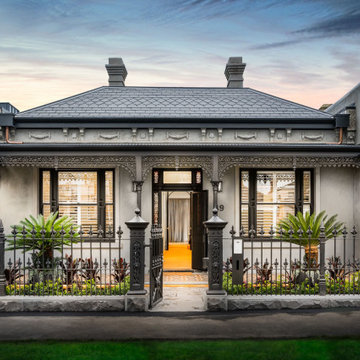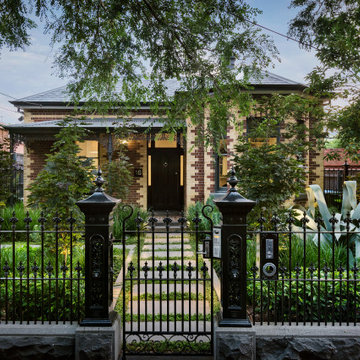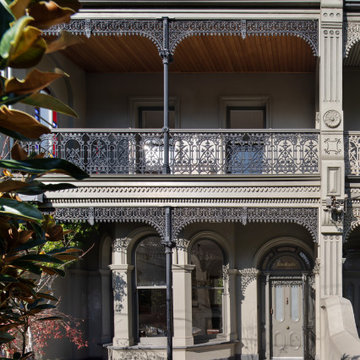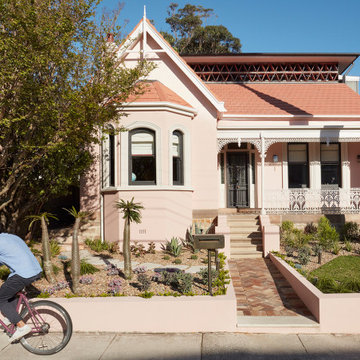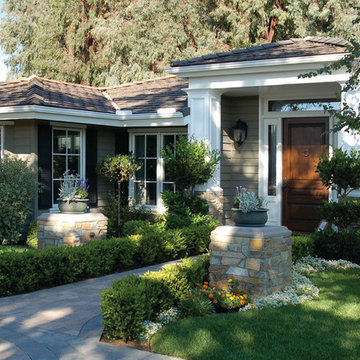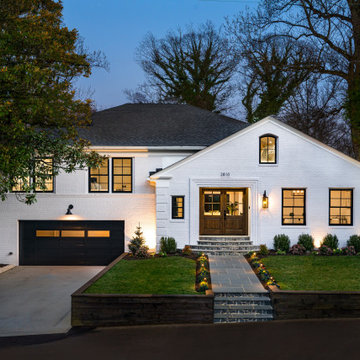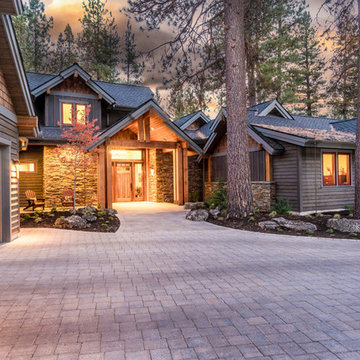Traditional Exterior Design Ideas
Refine by:
Budget
Sort by:Popular Today
1 - 20 of 332,816 photos
Find the right local pro for your project
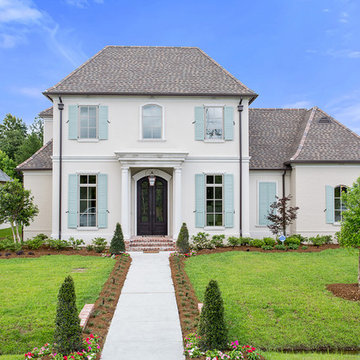
Classical New Orleans Saltbox design fits this corner lot well. Stucco and painted brick mix to create a well textured but clean exterior.
Traditional two-storey beige exterior in New Orleans.
Traditional two-storey beige exterior in New Orleans.
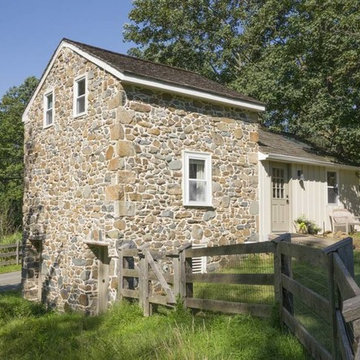
Photo of a small traditional two-storey beige house exterior in Philadelphia with stone veneer, a gable roof and a shingle roof.
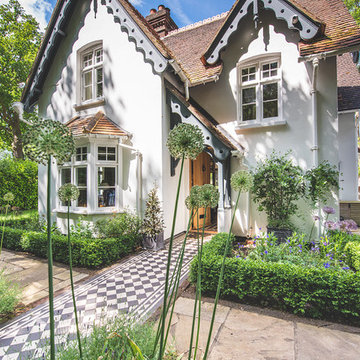
Stanford Wood Cottage extension and conversion project by Absolute Architecture. Photos by Jaw Designs, Kitchens and joinery by Ben Heath.
Small traditional two-storey stucco white exterior in Berkshire with a gable roof.
Small traditional two-storey stucco white exterior in Berkshire with a gable roof.
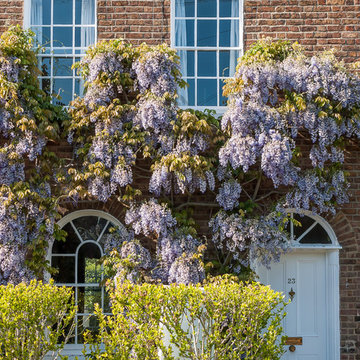
Mark Hazeldine
Inspiration for a small traditional two-storey brick yellow exterior in Berkshire.
Inspiration for a small traditional two-storey brick yellow exterior in Berkshire.
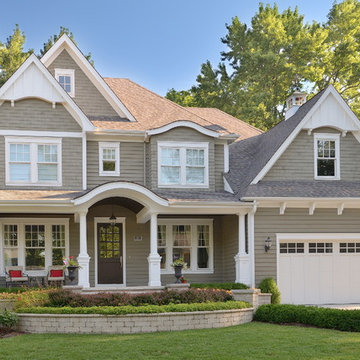
Spacious front porch to watch all the kids play on the cul de sac!
Michael Lipman Photography
Photo of a traditional two-storey grey exterior in Chicago with wood siding.
Photo of a traditional two-storey grey exterior in Chicago with wood siding.

Design ideas for a large traditional two-storey white house exterior in San Francisco with wood siding, a gable roof, a shingle roof, a grey roof and shingle siding.
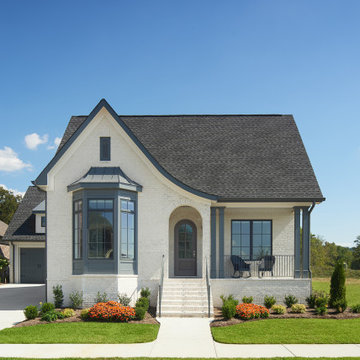
Charming cottage featuring Winter Haven brick using Federal White mortar.
Traditional brick white house exterior in Other with a shingle roof.
Traditional brick white house exterior in Other with a shingle roof.
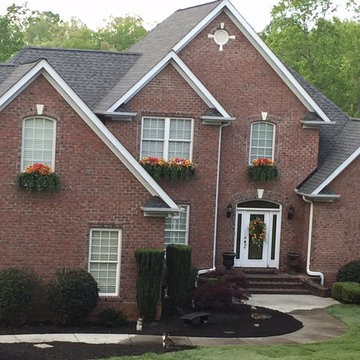
Leah used our Lightweight Aluminum English style window boxes to liven up her exterior garden bringing color and depth to the second story.
Note: The kitten below admiring her new window boxes!
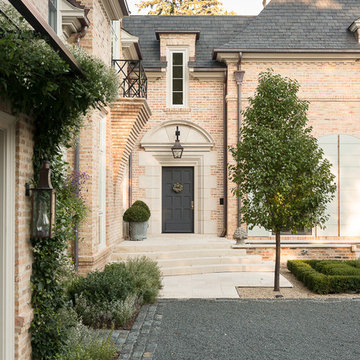
Karen knecht Photography
Design ideas for a large traditional two-storey brick beige exterior in Chicago with a hip roof.
Design ideas for a large traditional two-storey brick beige exterior in Chicago with a hip roof.
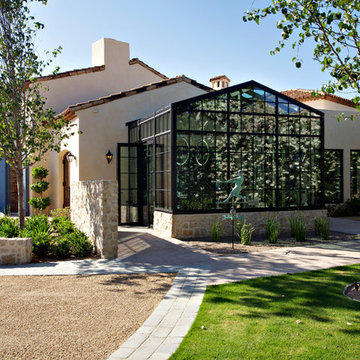
Pam Singleton/IMAGE PHOTOGRAPHY LLC
Inspiration for a traditional exterior in Phoenix.
Inspiration for a traditional exterior in Phoenix.
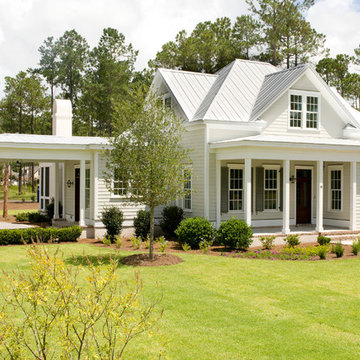
The porte cochere and front exterior of the Jekyll.
Design ideas for a small traditional two-storey exterior in Charleston.
Design ideas for a small traditional two-storey exterior in Charleston.
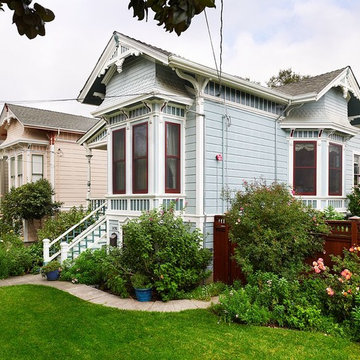
Inspiration for a mid-sized traditional one-storey blue house exterior in San Francisco with wood siding, a gable roof and a shingle roof.
Traditional Exterior Design Ideas
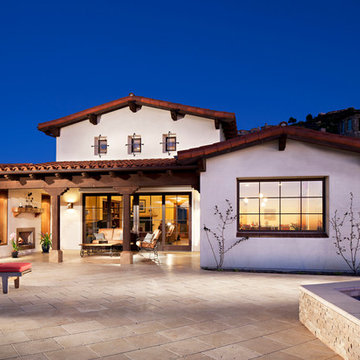
Centered on seamless transitions of indoor and outdoor living, this open-planned Spanish Ranch style home is situated atop a modest hill overlooking Western San Diego County. The design references a return to historic Rancho Santa Fe style by utilizing a smooth hand troweled stucco finish, heavy timber accents, and clay tile roofing. By accurately identifying the peak view corridors the house is situated on the site in such a way where the public spaces enjoy panoramic valley views, while the master suite and private garden are afforded majestic hillside views.
As see in San Diego magazine, November 2011
http://www.sandiegomagazine.com/San-Diego-Magazine/November-2011/Hilltop-Hacienda/
Photos by: Zack Benson
1
