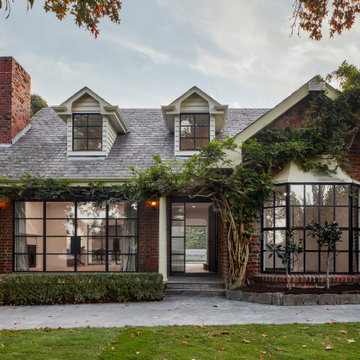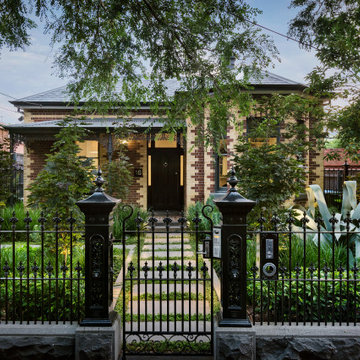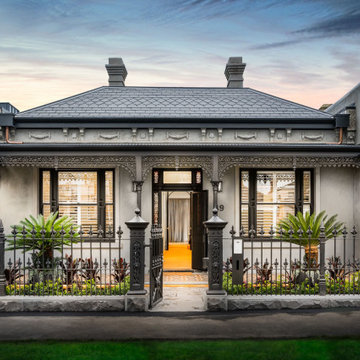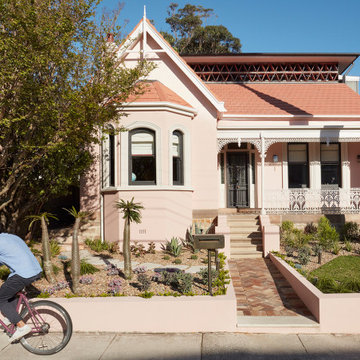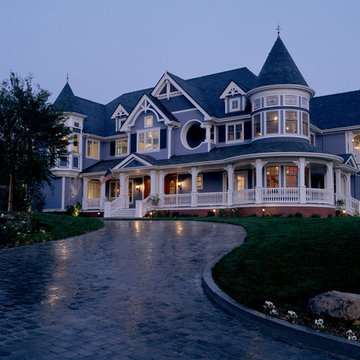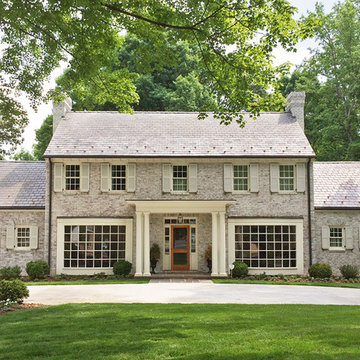Traditional Exterior Design Ideas
Refine by:
Budget
Sort by:Popular Today
1 - 20 of 332,798 photos
Find the right local pro for your project
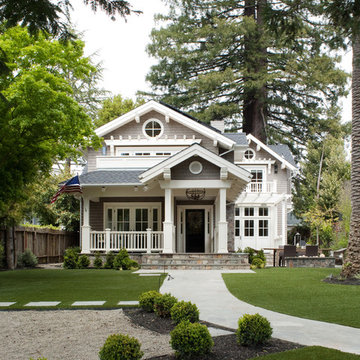
Residential Design by Heydt Designs, Interior Design by Benjamin Dhong Interiors, Construction by Kearney & O'Banion, Photography by David Duncan Livingston
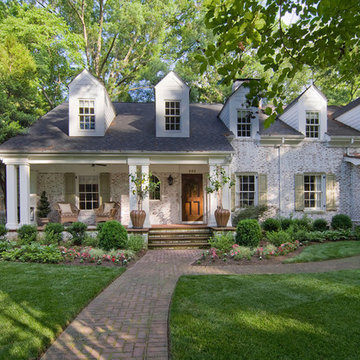
Photo of a mid-sized traditional two-storey brick white exterior in Charlotte.
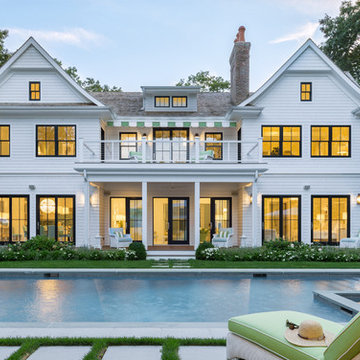
2016 Coastal Living magazine's Hamptons Showhouse // Exterior view with pool
Inspiration for a large traditional three-storey white exterior in New York with wood siding and a gable roof.
Inspiration for a large traditional three-storey white exterior in New York with wood siding and a gable roof.
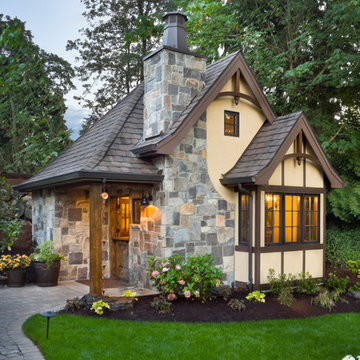
Photos by Bob Greenspan
Traditional exterior in Portland with stone veneer.
Traditional exterior in Portland with stone veneer.
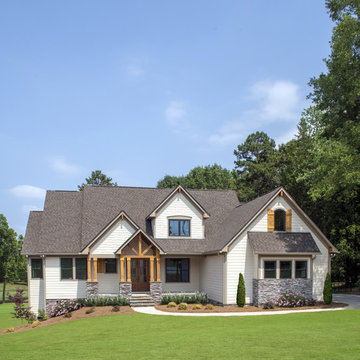
Cedar shakes mix with siding and stone to create a richly textural Craftsman exterior. This floor plan is ideal for large or growing families with open living spaces making it easy to be together. The master suite and a bedroom/study are downstairs while three large bedrooms with walk-in closets are upstairs. A second-floor pocket office is a great space for children to complete homework or projects and a bonus room provides additional square footage for recreation or storage.
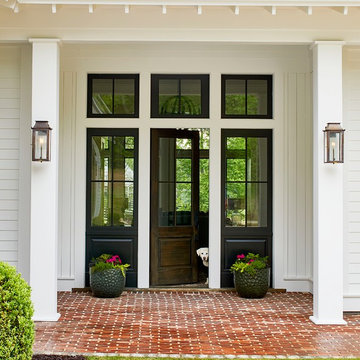
Lauren Rubenstein Photography
Design ideas for a large traditional one-storey white house exterior in Atlanta with wood siding, a gable roof and a metal roof.
Design ideas for a large traditional one-storey white house exterior in Atlanta with wood siding, a gable roof and a metal roof.
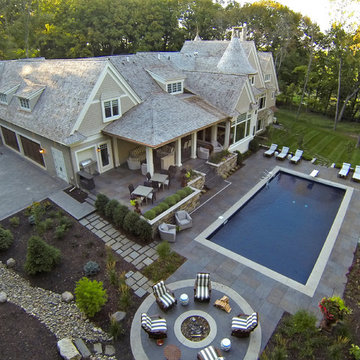
Landmark Photography, Eskuche Design
Design ideas for a traditional exterior in Minneapolis.
Design ideas for a traditional exterior in Minneapolis.
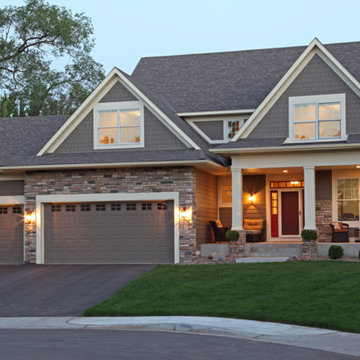
Photo of a traditional two-storey grey exterior in Minneapolis with vinyl siding and a gable roof.
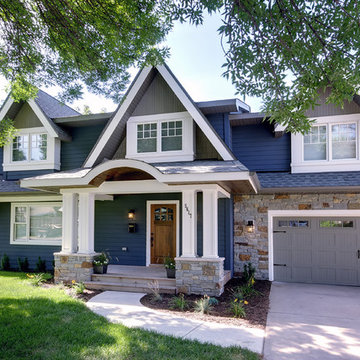
This project features an award winning front facade make over. The existing mansard roof was framed over to create a new look that provides some solid curb appeal! The interior of the home did not need to be modified to accommodate this renovation, since all of the construction occurred on the outside of the home.
John Ray Photography

Inspiration for a large traditional three-storey white house exterior in Salt Lake City with a hip roof and a tile roof.
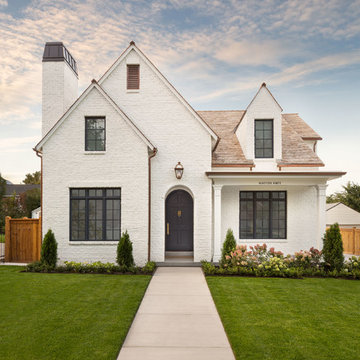
Design ideas for a traditional two-storey white house exterior in Salt Lake City with a gable roof and a shingle roof.
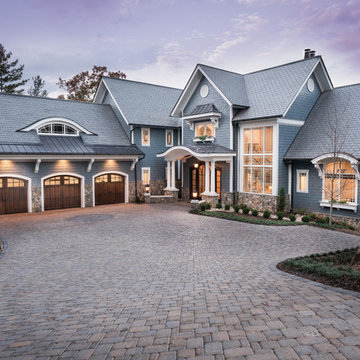
Photographer: Will Keown
This is an example of a large traditional two-storey blue house exterior in Other with a gable roof and a shingle roof.
This is an example of a large traditional two-storey blue house exterior in Other with a gable roof and a shingle roof.
Traditional Exterior Design Ideas
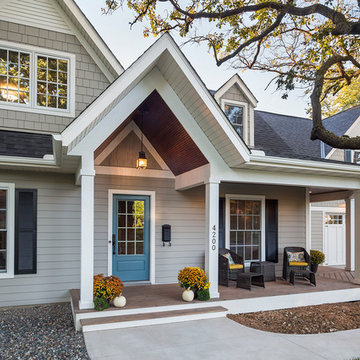
Design & Build Team: Anchor Builders,
Photographer: Andrea Rugg Photography
Photo of a mid-sized traditional two-storey grey exterior in Minneapolis with concrete fiberboard siding and a gable roof.
Photo of a mid-sized traditional two-storey grey exterior in Minneapolis with concrete fiberboard siding and a gable roof.
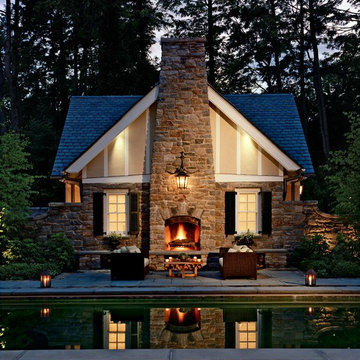
Charles Hilton Architects, Robert Benson Photography
From grand estates, to exquisite country homes, to whole house renovations, the quality and attention to detail of a "Significant Homes" custom home is immediately apparent. Full time on-site supervision, a dedicated office staff and hand picked professional craftsmen are the team that take you from groundbreaking to occupancy. Every "Significant Homes" project represents 45 years of luxury homebuilding experience, and a commitment to quality widely recognized by architects, the press and, most of all....thoroughly satisfied homeowners. Our projects have been published in Architectural Digest 6 times along with many other publications and books. Though the lion share of our work has been in Fairfield and Westchester counties, we have built homes in Palm Beach, Aspen, Maine, Nantucket and Long Island.
1
