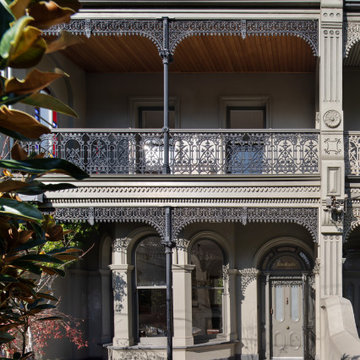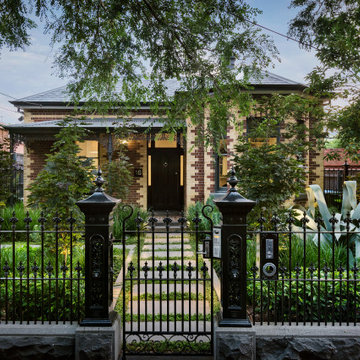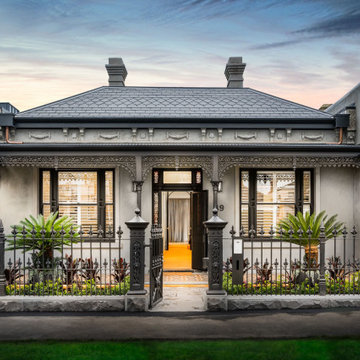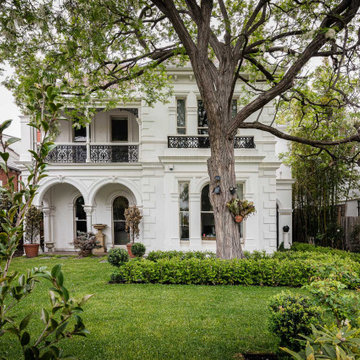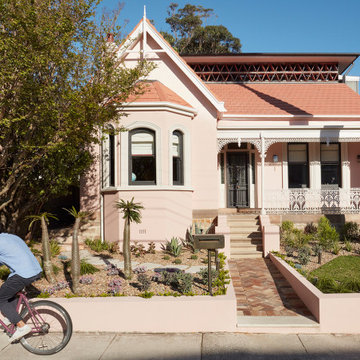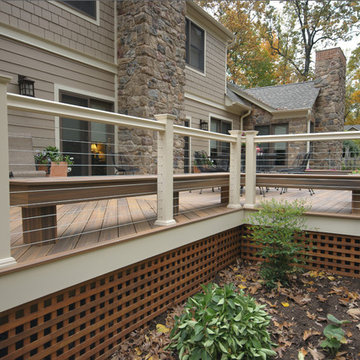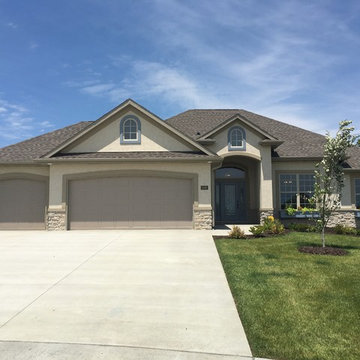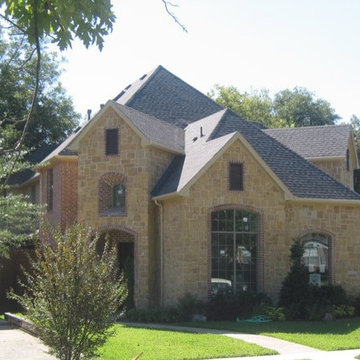Traditional Exterior Design Ideas
Refine by:
Budget
Sort by:Popular Today
1 - 20 of 332,850 photos
Find the right local pro for your project
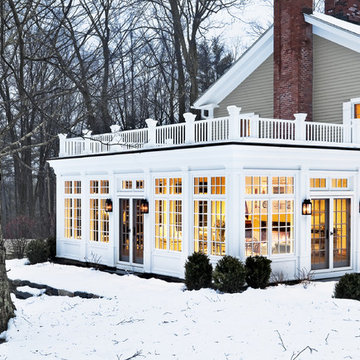
Sun Room.
Exteiror Sunroom
-Photographer: Rob Karosis
This is an example of a traditional two-storey exterior in New York with wood siding.
This is an example of a traditional two-storey exterior in New York with wood siding.
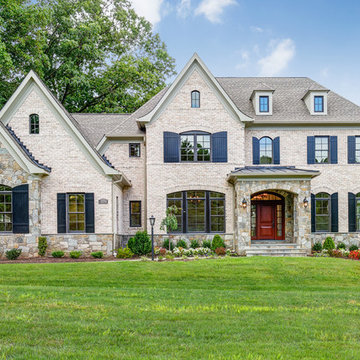
Front elevation of house.
2014 Glenda Cherry Photography
This is an example of a large traditional three-storey brick beige exterior in DC Metro with a hip roof.
This is an example of a large traditional three-storey brick beige exterior in DC Metro with a hip roof.
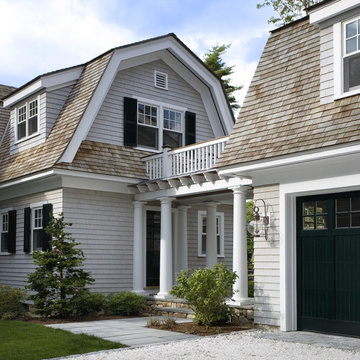
Located within a gated golf course community on the shoreline of Buzzards Bay this residence is a graceful and refined Gambrel style home. The traditional lines blend quietly into the surroundings.
Photo Credit: Eric Roth
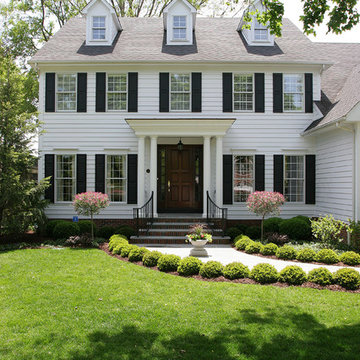
Normandy Designer Stephanie Bryant CKD worked closely with these Clarendon Hills homeowners to create a front porch entry that was not only welcoming to family and guests, but boosted the curb appeal of this traditional home.
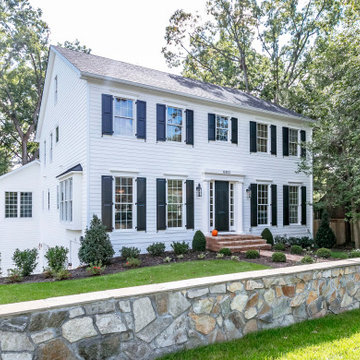
This is an example of a traditional two-storey white house exterior in DC Metro with a gable roof and a shingle roof.
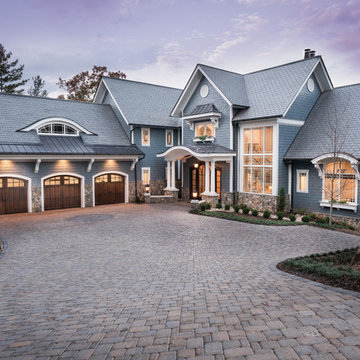
Photographer: Will Keown
This is an example of a large traditional two-storey blue house exterior in Other with a gable roof and a shingle roof.
This is an example of a large traditional two-storey blue house exterior in Other with a gable roof and a shingle roof.
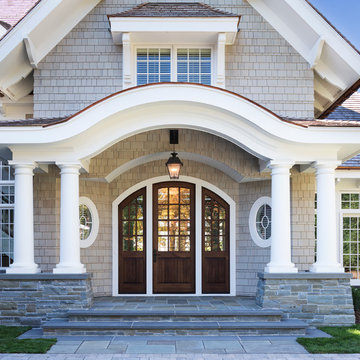
Builder: John Kraemer & Sons | Architect: Swan Architecture | Interiors: Katie Redpath Constable | Landscaping: Bechler Landscapes | Photography: Landmark Photography
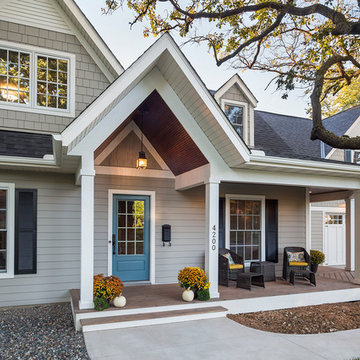
Design & Build Team: Anchor Builders,
Photographer: Andrea Rugg Photography
Photo of a mid-sized traditional two-storey grey exterior in Minneapolis with concrete fiberboard siding and a gable roof.
Photo of a mid-sized traditional two-storey grey exterior in Minneapolis with concrete fiberboard siding and a gable roof.
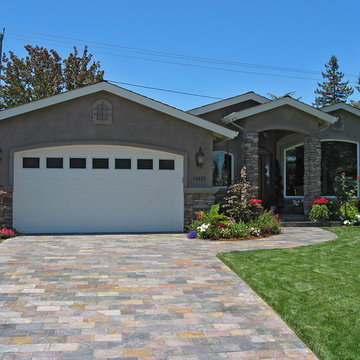
Design ideas for a mid-sized traditional one-storey stucco grey house exterior in San Francisco with a gable roof and a shingle roof.
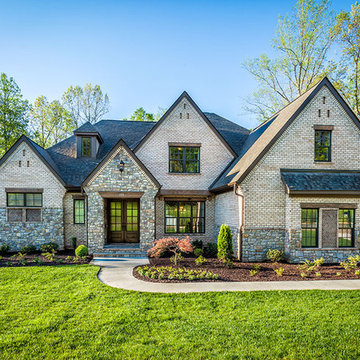
Exterior of the Arthur Rutenberg Homes Asheville 1267 model home built by Greenville, SC home builders, American Eagle Builders.
Inspiration for a large traditional two-storey brick beige house exterior in Other with a gable roof and a shingle roof.
Inspiration for a large traditional two-storey brick beige house exterior in Other with a gable roof and a shingle roof.
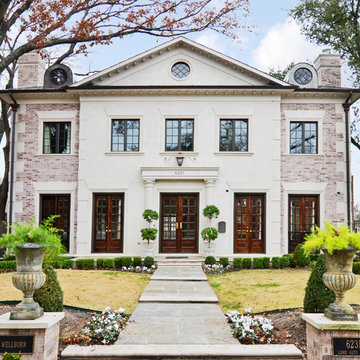
Brick and Cast Stone Exterior
Inspiration for a large traditional two-storey brick exterior in Dallas with a gable roof.
Inspiration for a large traditional two-storey brick exterior in Dallas with a gable roof.
Traditional Exterior Design Ideas
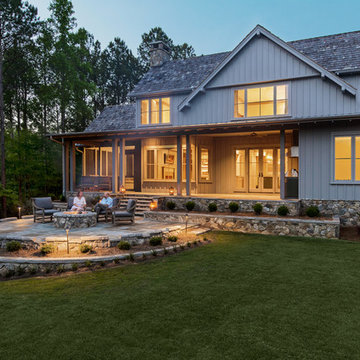
mountain view
modern mountain
Mid-sized traditional two-storey blue exterior in Other with wood siding and a gable roof.
Mid-sized traditional two-storey blue exterior in Other with wood siding and a gable roof.
1
