Transitional Kitchen Design Ideas
Refine by:
Budget
Sort by:Popular Today
721 - 740 of 658,353 photos
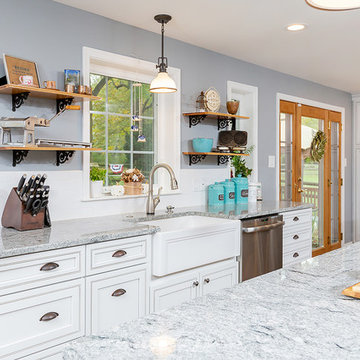
Cabinets - KraftMaid - Argonne Square - Dove White w/ Cinder glaze
Counter Tops - Granite - Viscount White
Floors - Mannighton Lexington Hickory
Faucets - Delta
Appliances - GE
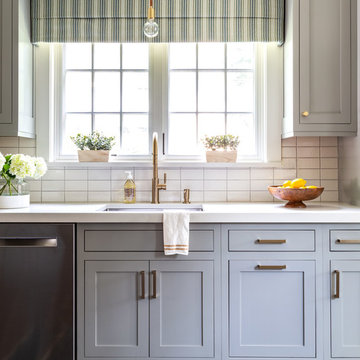
Christopher Delaney
This is an example of a transitional kitchen in New York with an undermount sink, shaker cabinets, grey cabinets, quartz benchtops, white splashback, ceramic splashback, stainless steel appliances, dark hardwood floors, brown floor and white benchtop.
This is an example of a transitional kitchen in New York with an undermount sink, shaker cabinets, grey cabinets, quartz benchtops, white splashback, ceramic splashback, stainless steel appliances, dark hardwood floors, brown floor and white benchtop.
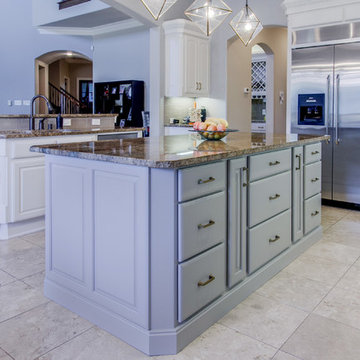
One of the biggest investments you can make in your home is in your kitchen. Now with the Revive model, you don’t have to break the bank to get an updated kitchen with new finishes and a whole new look! This powder blue kitchen we are sharing today is a classic example of such a space! The kitchen had a great layout, the cabinets had good bones, and all it needed were some simple updates. To learn more about what we did, continue reading below!
Cabinets
As previously mentioned, the kitchen cabinetry already had great bones. So, in this case, we were able to refinish them to a painted cream on the perimeter. As for the island, we created a new design where new cabinetry was installed. New cabinets are from WWWoods Shiloh, with a raised panel door style, and a custom painted finish for these powder blue cabinets.
Countertops
The existing kitchen countertops were able to remain because they were already in great condition. Plus, it matched the new finishes perfectly. This is a classic case of “don’t fix it if it ain’t broke”!
Backsplash
For the backsplash, we kept it simple with subway tile but played around with different sizes, colors, and patterns. The main backsplash tile is a Daltile Modern Dimensions, in a 4.5×8.5 size, in the color Elemental Tan, and installed in a brick-lay formation. The splash over the cooktop is a Daltile Rittenhouse Square, in a 3×6 size, in the color Arctic White, and installed in a herringbone pattern.
Fixtures and Finishes
The plumbing fixtures we planned to reuse from the start since they were in great condition. In addition, the oil-rubbed bronze finish went perfectly with the new finishes of the kitchen. We did, however, install new hardware because the original kitchen did not have any. So, from Amerock we selected Muholland pulls which were installed on all the doors and drawers.
Find the right local pro for your project
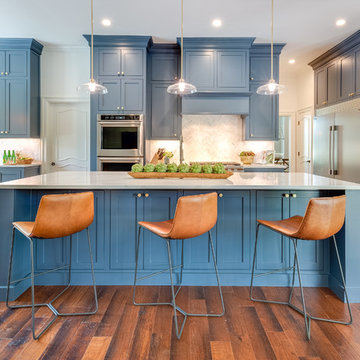
Costa Christ Media
This is an example of a large transitional l-shaped open plan kitchen in Dallas with an undermount sink, shaker cabinets, blue cabinets, marble benchtops, grey splashback, marble splashback, stainless steel appliances, medium hardwood floors, with island, brown floor and white benchtop.
This is an example of a large transitional l-shaped open plan kitchen in Dallas with an undermount sink, shaker cabinets, blue cabinets, marble benchtops, grey splashback, marble splashback, stainless steel appliances, medium hardwood floors, with island, brown floor and white benchtop.
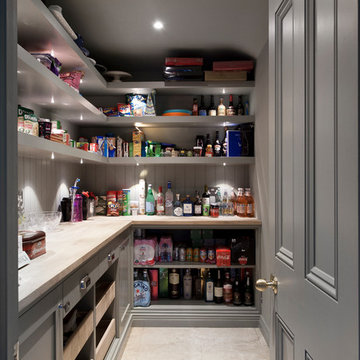
Luxury handmade kitchen from our New Hampshire Collection. The hand painted kitchen is custom made in our solid wood framed cabinet style with detailed doors and drawers. Armac Martin handles complete the look.
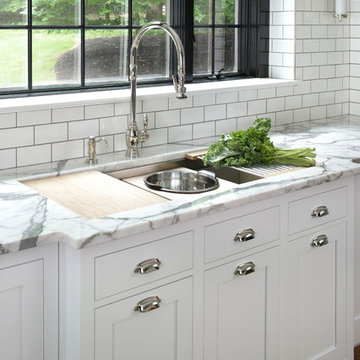
The impressive 4-foot sink has modular accessories for easy rinsing, chopping, and straining. Repainting the windows in gloss black allows the mullions to recede and the lush back garden to flow into view.
Photo credit: Peter Rymwid
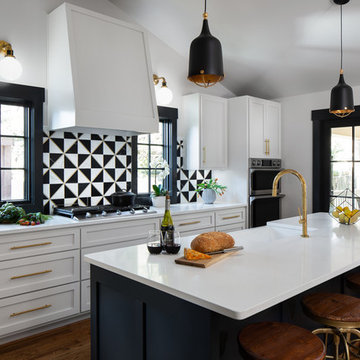
Kitchen of remodeled home in Homewood Alabama. Photographed for Willow Homes, Willow Design Studio and Triton Stone Group by Birmingham Alabama based architectural and interiors photographer Tommy Daspit. See more of his work on his website http://tommydaspit.com
All images are ©2019 Tommy Daspit Photographer and my not be reused without express written permission.
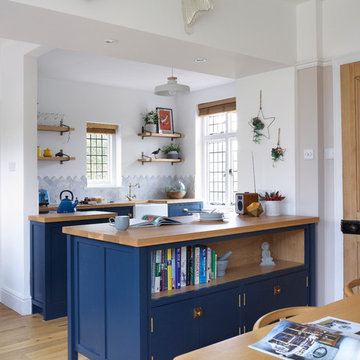
Transitional u-shaped eat-in kitchen in Other with a farmhouse sink, shaker cabinets, blue cabinets, wood benchtops, marble splashback, panelled appliances, light hardwood floors, grey splashback, a peninsula, brown floor and brown benchtop.
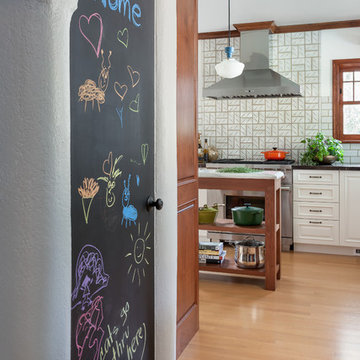
Cat door! Beautifully accomplished by the lead carpenter from Prestige Residential Construction.
Inspiration for a transitional kitchen in Seattle.
Inspiration for a transitional kitchen in Seattle.
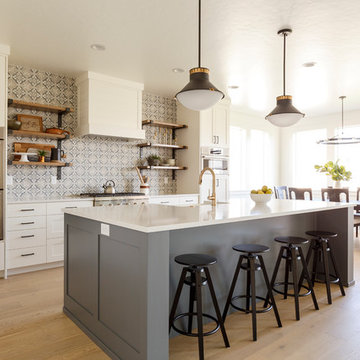
This is an example of a transitional galley eat-in kitchen in Boise with shaker cabinets, white cabinets, multi-coloured splashback, stainless steel appliances, light hardwood floors, with island, beige floor and white benchtop.
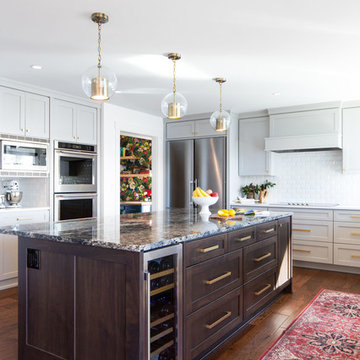
Wynne H Earle Photography
Inspiration for a large transitional l-shaped eat-in kitchen in Seattle with shaker cabinets, grey cabinets, white splashback, stainless steel appliances, dark hardwood floors, with island, brown floor, grey benchtop, granite benchtops and subway tile splashback.
Inspiration for a large transitional l-shaped eat-in kitchen in Seattle with shaker cabinets, grey cabinets, white splashback, stainless steel appliances, dark hardwood floors, with island, brown floor, grey benchtop, granite benchtops and subway tile splashback.
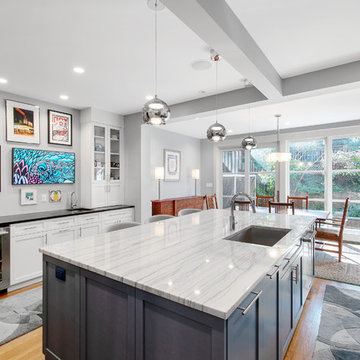
John Coppola
Transitional eat-in kitchen in DC Metro with an undermount sink, shaker cabinets, grey cabinets, light hardwood floors, with island and white benchtop.
Transitional eat-in kitchen in DC Metro with an undermount sink, shaker cabinets, grey cabinets, light hardwood floors, with island and white benchtop.
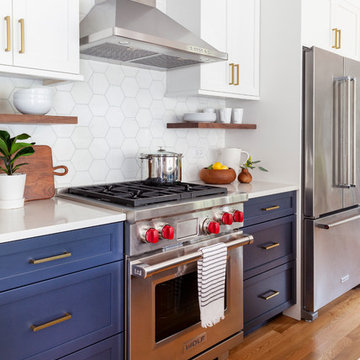
Free ebook, Creating the Ideal Kitchen. DOWNLOAD NOW
The new galley style configuration features a simple work triangle of a Kitchenaid refrigerator, Wolf range and Elkay sink. With plenty of the seating nearby, we opted to utilize the back of the island for storage. In addition, the two tall cabinets flanking the opening of the breakfast room feature additional pantry storage. An appliance garage to the left of the range features roll out shelves.
The tall cabinets and wall cabinets feature simple white shaker doors while the base cabinets and island are Benjamin Moore “Hale Navy”. Hanstone Campina quartz countertops, walnut accents and gold hardware and lighting make for a stylish and up-to-date feeling space.
The backsplash is a 5" Natural Stone hex. Faucet is a Litze by Brizo in Brilliant Luxe Gold. Hardware is It Pull from Atlas in Vintage Brass and Lighting was purchased by the owner from Schoolhouse Electric.
Designed by: Susan Klimala, CKBD
Photography by: LOMA Studios
For more information on kitchen and bath design ideas go to: www.kitchenstudio-ge.com
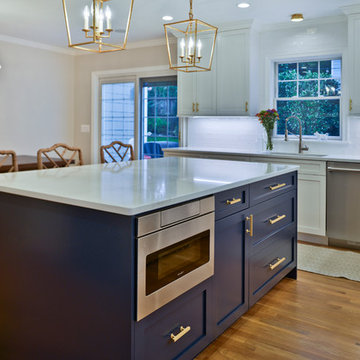
June Stanich
Photo of a mid-sized transitional l-shaped eat-in kitchen in DC Metro with a single-bowl sink, shaker cabinets, blue cabinets, quartz benchtops, white splashback, subway tile splashback, panelled appliances, medium hardwood floors, with island, brown floor and white benchtop.
Photo of a mid-sized transitional l-shaped eat-in kitchen in DC Metro with a single-bowl sink, shaker cabinets, blue cabinets, quartz benchtops, white splashback, subway tile splashback, panelled appliances, medium hardwood floors, with island, brown floor and white benchtop.
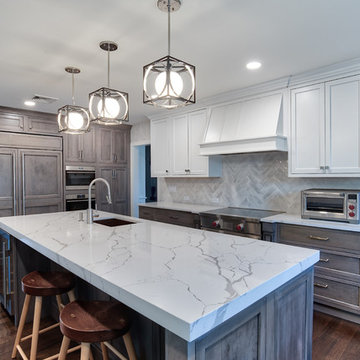
Paneling your refrigerator allows it to blend in with a built-in pantry.
Photos by Chris Veith.
Large transitional u-shaped eat-in kitchen in New York with an undermount sink, beaded inset cabinets, white splashback, ceramic splashback, stainless steel appliances, medium hardwood floors, with island, brown floor and white benchtop.
Large transitional u-shaped eat-in kitchen in New York with an undermount sink, beaded inset cabinets, white splashback, ceramic splashback, stainless steel appliances, medium hardwood floors, with island, brown floor and white benchtop.
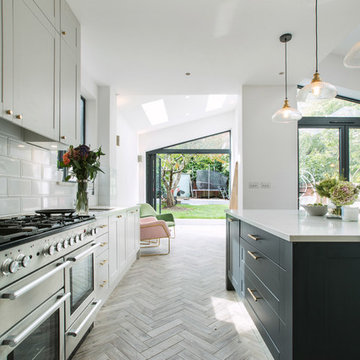
Transitional galley kitchen in London with shaker cabinets, grey cabinets, white splashback, stainless steel appliances, light hardwood floors, with island, grey floor and white benchtop.
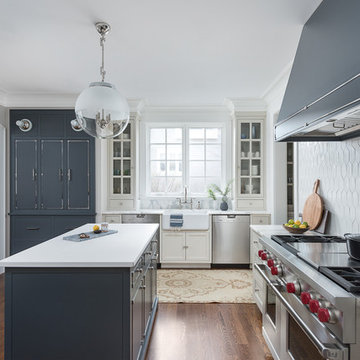
Picture Perfect House
Inspiration for a transitional u-shaped eat-in kitchen in Chicago with a farmhouse sink, recessed-panel cabinets, blue cabinets, white splashback, stainless steel appliances, medium hardwood floors, multiple islands, brown floor and white benchtop.
Inspiration for a transitional u-shaped eat-in kitchen in Chicago with a farmhouse sink, recessed-panel cabinets, blue cabinets, white splashback, stainless steel appliances, medium hardwood floors, multiple islands, brown floor and white benchtop.
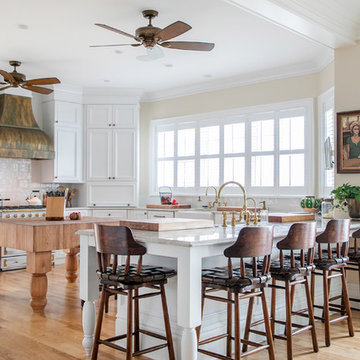
Design: Bonner Peak
Finish: Washed Brass
Handcrafted by Raw Urth Designs, in collaboration with Geneva Cabinets, Shanna Wolf Photography
This is an example of a transitional u-shaped kitchen in Denver with a farmhouse sink, recessed-panel cabinets, white cabinets, white splashback, white appliances, light hardwood floors, with island, beige floor and beige benchtop.
This is an example of a transitional u-shaped kitchen in Denver with a farmhouse sink, recessed-panel cabinets, white cabinets, white splashback, white appliances, light hardwood floors, with island, beige floor and beige benchtop.
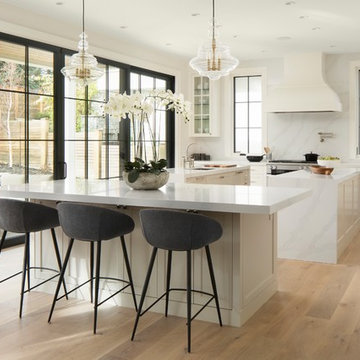
Transitional kitchen in Calgary with a double-bowl sink, recessed-panel cabinets, white cabinets, quartz benchtops, white splashback, panelled appliances, light hardwood floors, multiple islands and white benchtop.
Transitional Kitchen Design Ideas
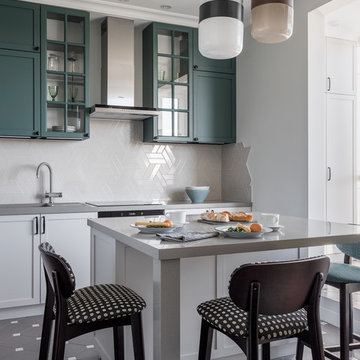
Дизайнер интерьера - Татьяна Архипова, фото - Михаил Лоскутов
This is an example of a small transitional l-shaped separate kitchen in Moscow with an undermount sink, green cabinets, solid surface benchtops, grey splashback, ceramic splashback, ceramic floors, with island, grey floor, grey benchtop and recessed-panel cabinets.
This is an example of a small transitional l-shaped separate kitchen in Moscow with an undermount sink, green cabinets, solid surface benchtops, grey splashback, ceramic splashback, ceramic floors, with island, grey floor, grey benchtop and recessed-panel cabinets.
37