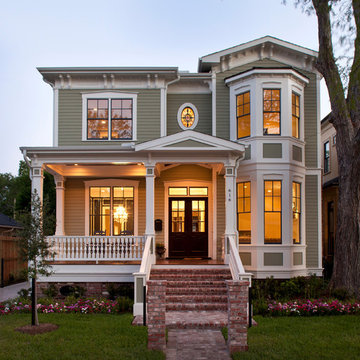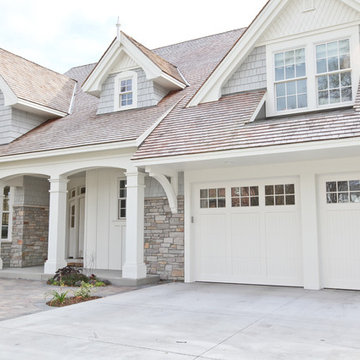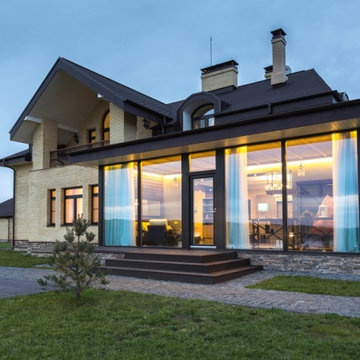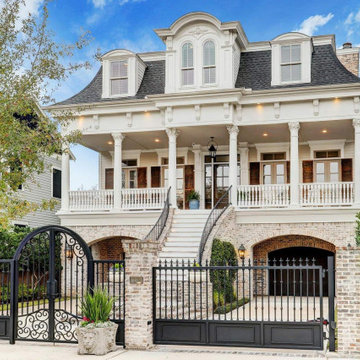Traditional Exterior Design Ideas
Refine by:
Budget
Sort by:Popular Today
21 - 40 of 332,936 photos
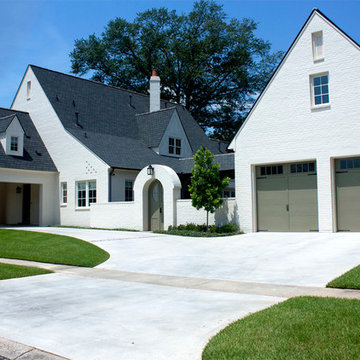
This is an example of a traditional brick exterior in New Orleans.
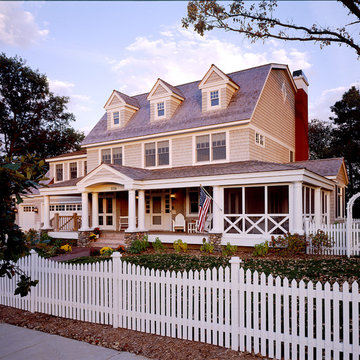
Stately American Home - Classic Dutch Colonial
Photography: Phillip Mueller Photography
This is an example of a mid-sized traditional three-storey exterior in Minneapolis with wood siding.
This is an example of a mid-sized traditional three-storey exterior in Minneapolis with wood siding.
Find the right local pro for your project

Rob Karosis Photography
www.robkarosis.com
Inspiration for a traditional exterior in Burlington with stone veneer.
Inspiration for a traditional exterior in Burlington with stone veneer.

Mid-sized traditional three-storey brick beige house exterior in Milwaukee with a gable roof, a shingle roof, a brown roof and shingle siding.

2021 Artisan Home Tour
Remodeler: Nor-Son Custom Builders
Photo: Landmark Photography
Have questions about this home? Please reach out to the builder listed above to learn more.
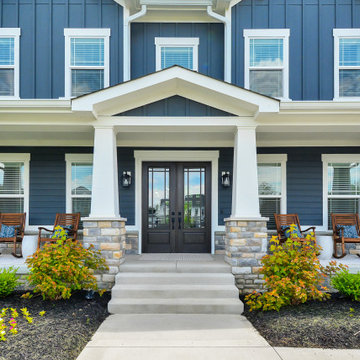
Photo of a mid-sized traditional two-storey blue house exterior in Columbus with concrete fiberboard siding, a gable roof, a shingle roof and board and batten siding.
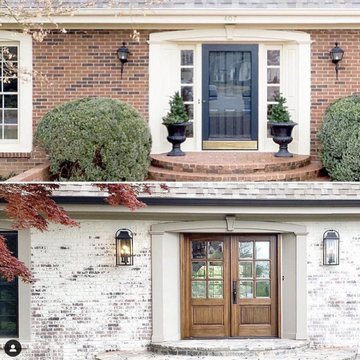
This classy home was built in the 1950's and had a generic red brick and static door. The combination of stained double doors and the limewash creates the feel of the English Countryside. The movement and color of the brick captures the attention, but allows the architecture and accent points room to impress as well. Its a much more balanced look than the bright red brick that it was before.
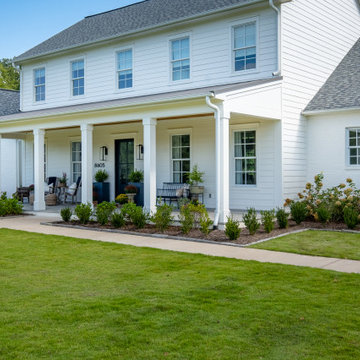
Large traditional two-storey house exterior in Little Rock with concrete fiberboard siding, a metal roof and a black roof.
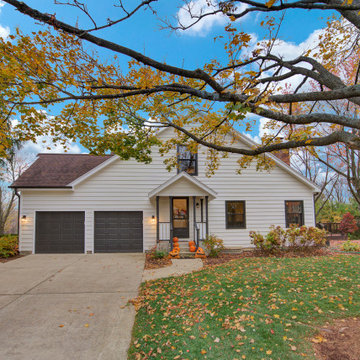
Exterior refresh. We decided to use a warm creamy white for the paint and used a warm black as an accent color to complement the new dark bronze windows. We went with a warm spiced rum finish for a wood accent color to pay acknowledgment to the existing brown roof. This adorable home turned out bright and charming.
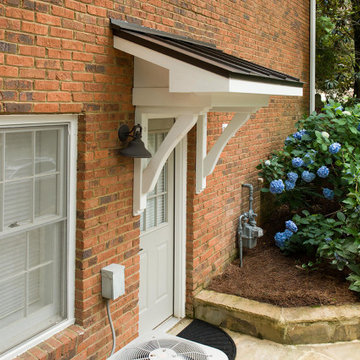
Bracket portico for side door of house. The roof features a shed style metal roof. Designed and built by Georgia Front Porch.
Small traditional one-storey brick orange house exterior in Atlanta with a shed roof and a metal roof.
Small traditional one-storey brick orange house exterior in Atlanta with a shed roof and a metal roof.
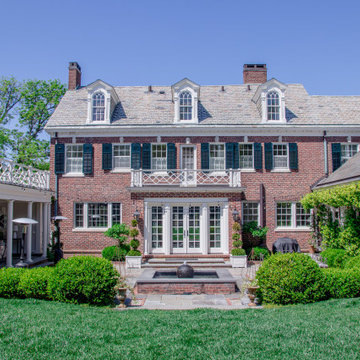
Inspiration for a traditional two-storey brick red house exterior in Other with a gable roof, a shingle roof and a grey roof.
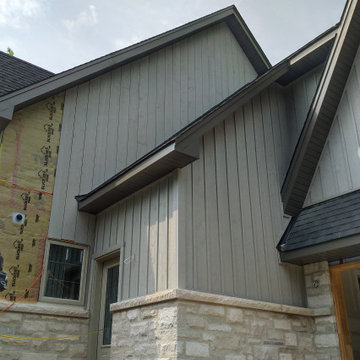
Traditional and rustic Maibec siding will lend organic beauty and warmth to any architectural style! This custom home has Board & Batten Maibec siding in Ocean Spray! Soffit, fascia and eavestrough in Granite really finishes off this outstanding home!
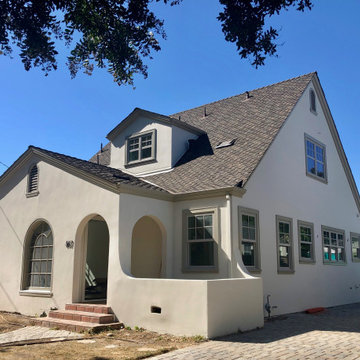
Inspiration for a mid-sized traditional one-storey stucco beige house exterior in San Francisco with a gable roof and a shingle roof.
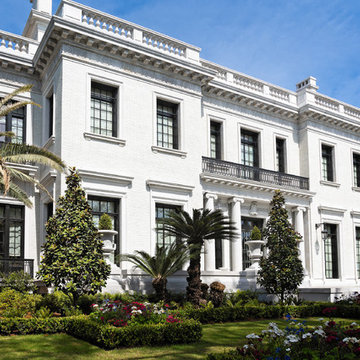
This is a Greek revival home with a white exterior and entry way. The front yard is beautiful and the columns really add to the Greek design adding the marble look you desire.
(©dbvirago – stock.adobe.com)
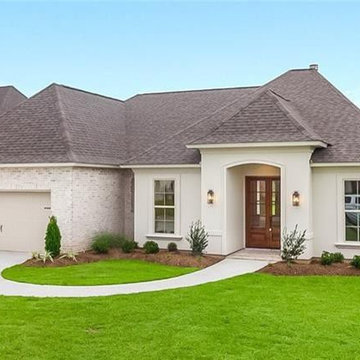
Inspiration for a small traditional one-storey brick beige house exterior in New Orleans with a hip roof and a shingle roof.
Traditional Exterior Design Ideas
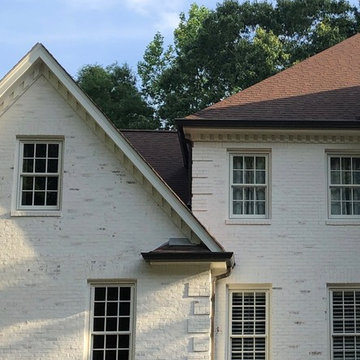
Limewash of traditional brick home
This is an example of a large traditional three-storey brick white house exterior in Atlanta with a gable roof and a shingle roof.
This is an example of a large traditional three-storey brick white house exterior in Atlanta with a gable roof and a shingle roof.
2
