Traditional Exterior Design Ideas
Refine by:
Budget
Sort by:Popular Today
41 - 60 of 332,936 photos
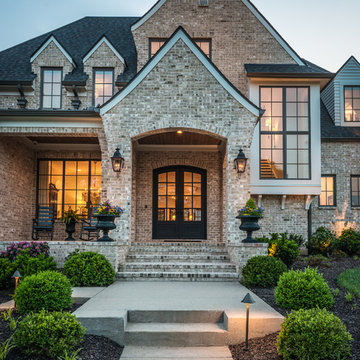
Reed Brown Photography
Inspiration for a traditional two-storey brick exterior in Nashville.
Inspiration for a traditional two-storey brick exterior in Nashville.
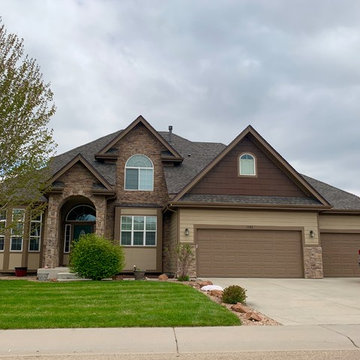
We re-roofed this home for a customer in Firestone and a rental the customer owns. Both were hit with hail last summer. The shingles we installed on this home are GAF Timberline HD shingles in Weathered Wood.
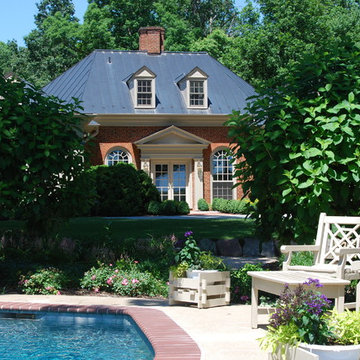
This home is quint-essential perfection with the collaboration of architect, kitchen design and interior decorator.
McNeill Baker designed the home, Hunt Country Kitchens (Kathy Gray) design the kitchen, and Daniel J. Moore Designs handled colors and furnishings.
Find the right local pro for your project
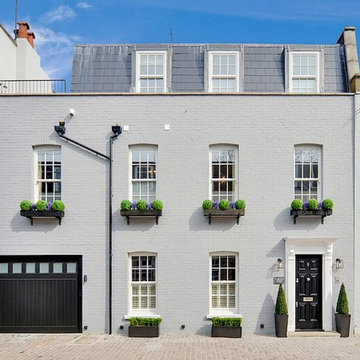
The client wanted to completely strip the property back to the original structure and reconfigure the layout. This included taking all walls back to brickwork, removal of second floor mansard extension, removal of all internal walls and ceilings.
Interior Architecture and Design of the property featured remains the copyright of Mood London.
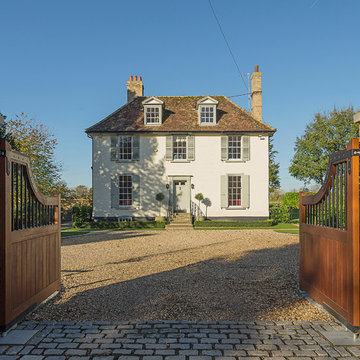
Justin Paget Photography Ltd
Large traditional two-storey white house exterior in Cambridgeshire with a hip roof.
Large traditional two-storey white house exterior in Cambridgeshire with a hip roof.
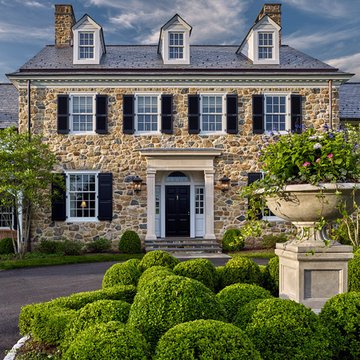
Photo: Don Pearse Photographers
This is an example of a traditional two-storey beige house exterior in Philadelphia with a gable roof, a shingle roof and stone veneer.
This is an example of a traditional two-storey beige house exterior in Philadelphia with a gable roof, a shingle roof and stone veneer.
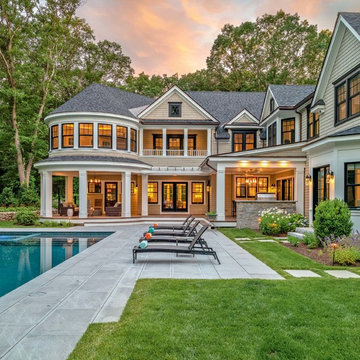
This is an example of a large traditional two-storey beige house exterior in Boston with a gable roof and a shingle roof.
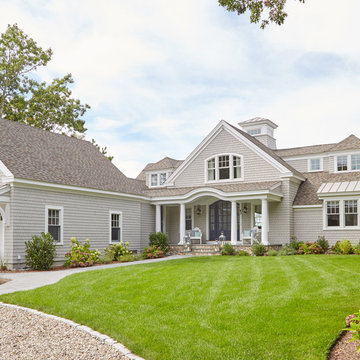
Photo of a mid-sized traditional two-storey grey house exterior in Boston with a gable roof and a shingle roof.
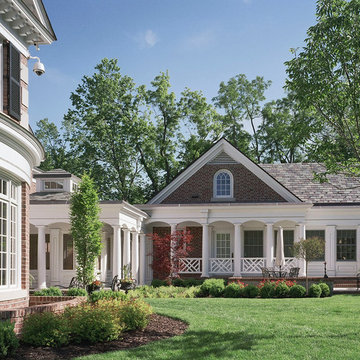
This Georgian Revival house design in Mission Hills, Kansas, is based on a traditional center hall plan and traditional Georgian details. Each detail has been carefully considered in terms of size; scale, and historical appropriateness. A carriage house/cabana, overlooking the pool and traditional English garden is connected to the main structure by a veranda. The interior of the house is designed in a traditional manner. Highlights include an antique long leaf pine paneled library; custom carved rosettes for the frieze board in the formal living and dining rooms; imported 18th century fireplace surrounds; custom-made figured walnut raised panel doors, and reclaimed antique oak flooring.
Interior Designer: Dick Davenport, Wichita, KS
General Contractor: Joel Fritzel Construction, Lawrence, KS
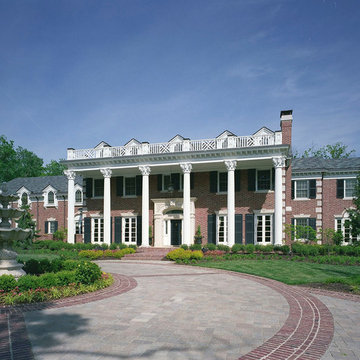
This Georgian Revival house design in Mission Hills, Kansas, is based on a traditional center hall plan and traditional Georgian details. Each detail has been carefully considered in terms of size; scale, and historical appropriateness. A carriage house/cabana, overlooking the pool and traditional English garden is connected to the main structure by a veranda. The interior of the house is designed in a traditional manner. Highlights include an antique long leaf pine paneled library; custom carved rosettes for the frieze board in the formal living and dining rooms; imported 18th century fireplace surrounds; custom-made figured walnut raised panel doors, and reclaimed antique oak flooring.
Interior Designer: Dick Davenport, Wichita, KS
General Contractor: Joel Fritzel Construction, Lawrence, KS
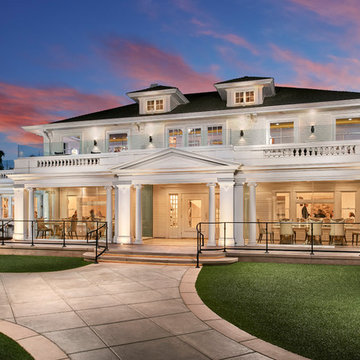
Inspiration for a mid-sized traditional two-storey white house exterior in Orange County with wood siding, a hip roof and a shingle roof.
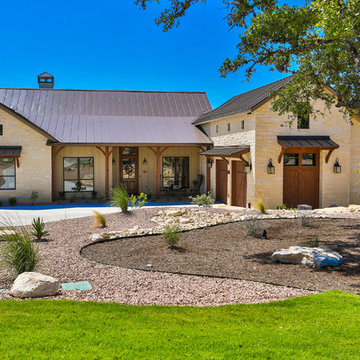
Front Exterior. Features "desert" landscape with rock gardens, limestone siding, standing seam metal roof, 2 car garage, awnings, and a concrete driveway.
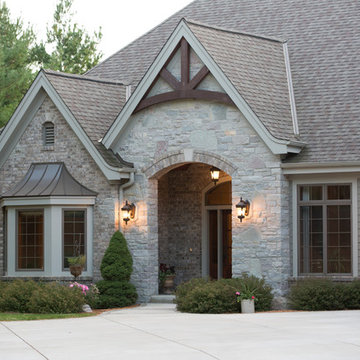
Stone ranch with French Country flair and a tucked under extra lower level garage. The beautiful Chilton Woodlake blend stone follows the arched entry with timbers and gables. Carriage style 2 panel arched accent garage doors with wood brackets. The siding is Hardie Plank custom color Sherwin Williams Anonymous with custom color Intellectual Gray trim. Gable roof is CertainTeed Landmark Weathered Wood with a medium bronze metal roof accent over the bay window. (Ryan Hainey)
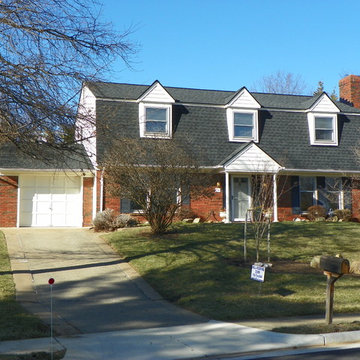
Mansard Roof Replacement
Mid-sized traditional two-storey brick red house exterior in DC Metro with a shingle roof.
Mid-sized traditional two-storey brick red house exterior in DC Metro with a shingle roof.
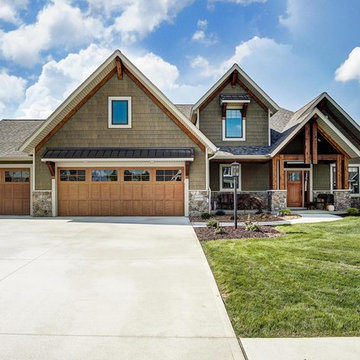
Large traditional two-storey green house exterior in Other with vinyl siding, a gable roof and a shingle roof.
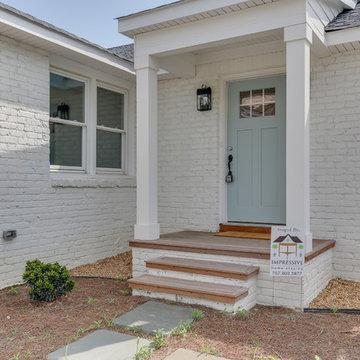
This is an example of a mid-sized traditional one-storey white house exterior in Other with mixed siding, a gable roof and a shingle roof.
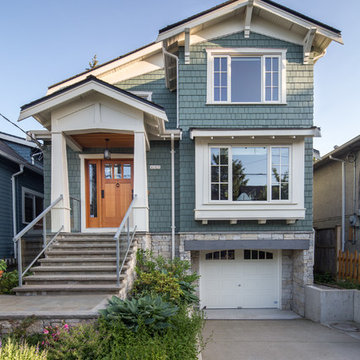
This is an example of a mid-sized traditional two-storey green house exterior in Vancouver with wood siding, a gable roof and a shingle roof.
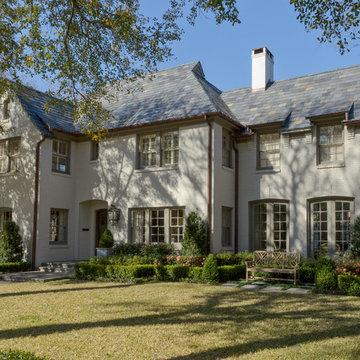
Photo: Murphy Mears Architects | KH
Large traditional two-storey brick beige house exterior in Houston with a gable roof and a tile roof.
Large traditional two-storey brick beige house exterior in Houston with a gable roof and a tile roof.
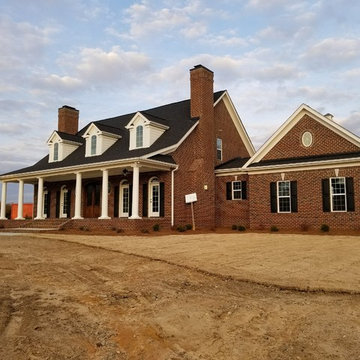
Low Country / southern plantation style home with exterior in Lee Brick Pamlico #640; 14" wide fiberglass structural columns; Trim and dormer paint is Sherwin Williams Roman Column SW7562; DSA Mahogany Aberdeen Burlwood with Minwax Special Walnut stain
Traditional Exterior Design Ideas
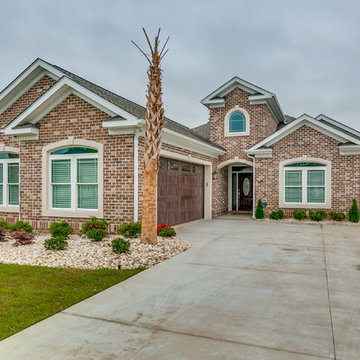
Mid-sized traditional two-storey brick brown house exterior in Other with a gable roof and a shingle roof.
3