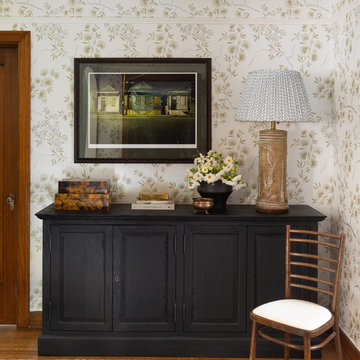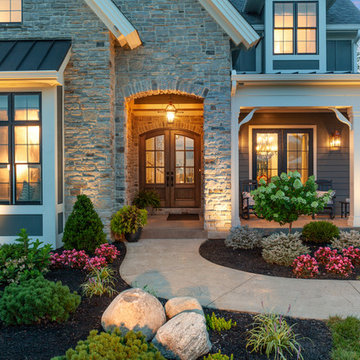Traditional Entryway Design Ideas
Refine by:
Budget
Sort by:Popular Today
41 - 60 of 91,868 photos
Item 1 of 5
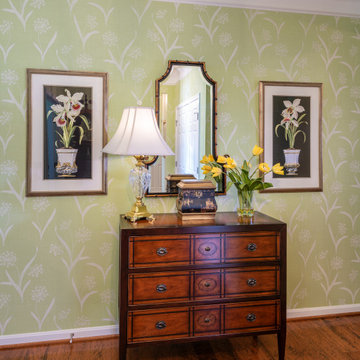
This lovely and fresh foyer area is welcoming to any guest. The fresh colors and white crown molding give it such a clean and calming effect. The Thibaut wallpaer is a show stopper here. The garden look of bringing nature into this welcoming space. The wide plant wood floors really compliment this home through out. This detailed wood chest brings personality and character as do the other custom framed pieces. The Waterford lamp is just timeless and classic.
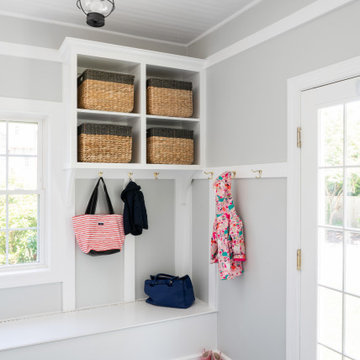
This bright mudroom has a beadboard ceiling and a black slate floor. We used trim, or moulding, on the walls to create a paneled look, and cubbies above the window seat. Shelves, the window seat bench and coat hooks provide storage.
The main projects in this Wayne, PA home were renovating the kitchen and the master bathroom, but we also updated the mudroom and the dining room. Using different materials and textures in light colors, we opened up and brightened this lovely home giving it an overall light and airy feel. Interior Designer Larina Kase, of Wayne, PA, used furniture and accent pieces in bright or contrasting colors that really shine against the light, neutral colored palettes in each room.
Rudloff Custom Builders has won Best of Houzz for Customer Service in 2014, 2015 2016, 2017 and 2019. We also were voted Best of Design in 2016, 2017, 2018, 2019 which only 2% of professionals receive. Rudloff Custom Builders has been featured on Houzz in their Kitchen of the Week, What to Know About Using Reclaimed Wood in the Kitchen as well as included in their Bathroom WorkBook article. We are a full service, certified remodeling company that covers all of the Philadelphia suburban area. This business, like most others, developed from a friendship of young entrepreneurs who wanted to make a difference in their clients’ lives, one household at a time. This relationship between partners is much more than a friendship. Edward and Stephen Rudloff are brothers who have renovated and built custom homes together paying close attention to detail. They are carpenters by trade and understand concept and execution. Rudloff Custom Builders will provide services for you with the highest level of professionalism, quality, detail, punctuality and craftsmanship, every step of the way along our journey together.
Specializing in residential construction allows us to connect with our clients early in the design phase to ensure that every detail is captured as you imagined. One stop shopping is essentially what you will receive with Rudloff Custom Builders from design of your project to the construction of your dreams, executed by on-site project managers and skilled craftsmen. Our concept: envision our client’s ideas and make them a reality. Our mission: CREATING LIFETIME RELATIONSHIPS BUILT ON TRUST AND INTEGRITY.
Photo Credit: Jon Friedrich
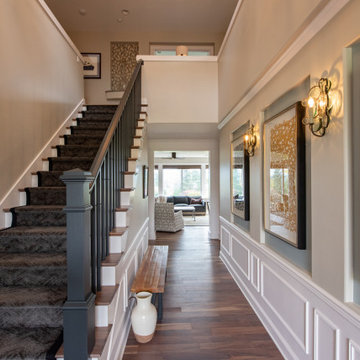
Photo of a large traditional foyer in Seattle with beige walls, medium hardwood floors and brown floor.
Find the right local pro for your project
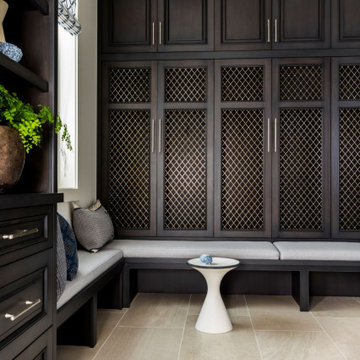
This is an example of a traditional mudroom in Seattle with beige floor.
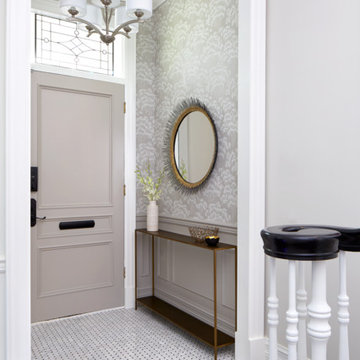
This is an example of a small traditional foyer in Toronto with grey walls, marble floors, a single front door, a gray front door and white floor.
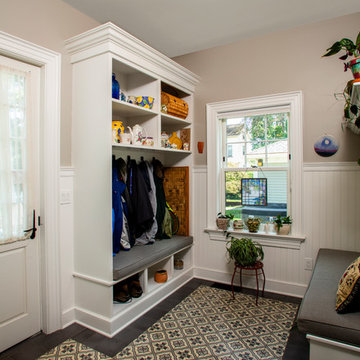
This is an example of a traditional mudroom in New York with beige walls and multi-coloured floor.
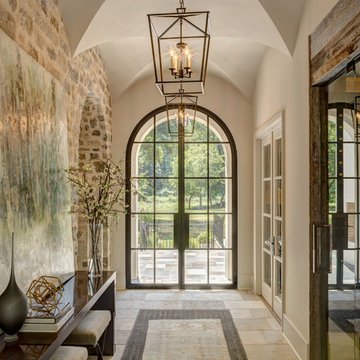
Photo of a traditional entry hall in Charlotte with beige walls, a double front door, a glass front door and beige floor.
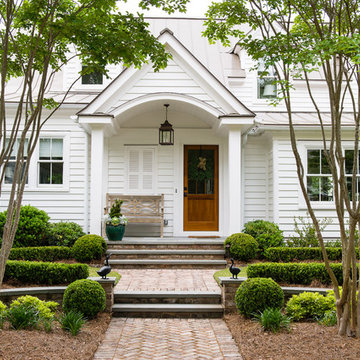
Photo of a traditional front door in Charleston with white walls, a single front door and a brown front door.
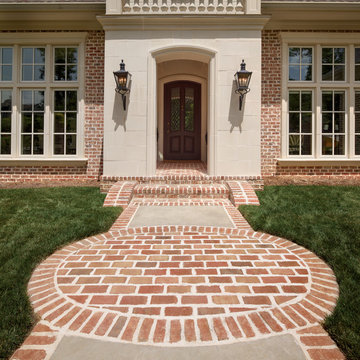
Ranch style home featuring custom combination of "Spalding Tudor" and "Charlestown Landing" special shapes entry way with ivory buff mortar.
Inspiration for a traditional front door in Other with brick floors, a single front door and brown floor.
Inspiration for a traditional front door in Other with brick floors, a single front door and brown floor.
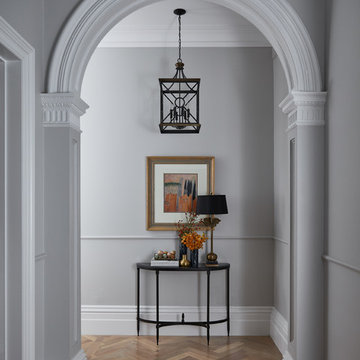
Hannah Caldwell
Design ideas for a traditional entry hall in Melbourne with grey walls, medium hardwood floors and brown floor.
Design ideas for a traditional entry hall in Melbourne with grey walls, medium hardwood floors and brown floor.
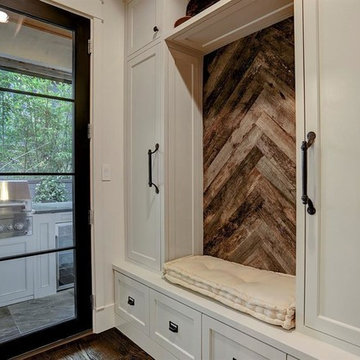
Purser Architectural Custom Home Design
Inspiration for a large traditional mudroom in Houston with white walls, dark hardwood floors, a single front door, a dark wood front door and brown floor.
Inspiration for a large traditional mudroom in Houston with white walls, dark hardwood floors, a single front door, a dark wood front door and brown floor.
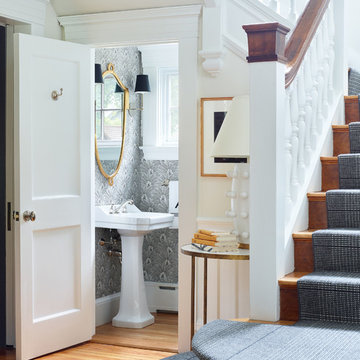
The powder room that was added during the renovation.
Photo of a large traditional foyer in Boston with white walls, medium hardwood floors, a single front door, a brown front door and brown floor.
Photo of a large traditional foyer in Boston with white walls, medium hardwood floors, a single front door, a brown front door and brown floor.
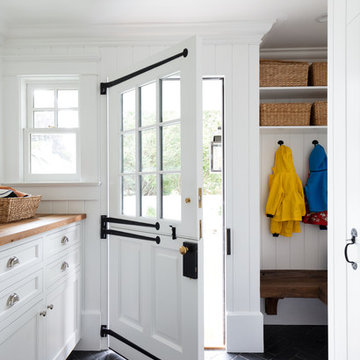
A mud room with plenty of storage keeps the mess hidden and the character stand out. This Dutch door along with the slate floors makes this mudroom awesome. Space planning and cabinetry: Jennifer Howard, JWH Construction: JWH Construction Management Photography: Tim Lenz.
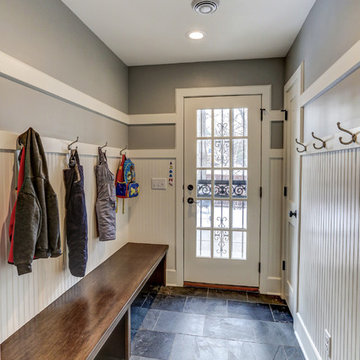
This is an example of a small traditional mudroom in Minneapolis with grey walls, slate floors, a single front door, a glass front door and grey floor.
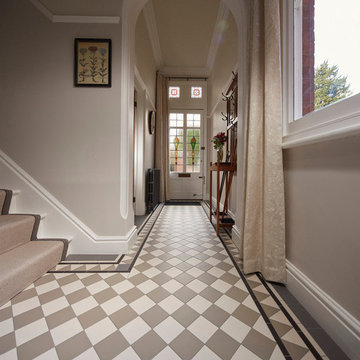
Martyn Hicks Photography
This is an example of a large traditional entry hall in Other with beige walls, a single front door, a white front door and beige floor.
This is an example of a large traditional entry hall in Other with beige walls, a single front door, a white front door and beige floor.
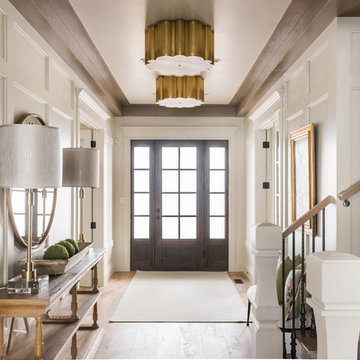
Rebecca Westover
This is an example of a mid-sized traditional foyer in Salt Lake City with white walls, light hardwood floors, a single front door, a glass front door and beige floor.
This is an example of a mid-sized traditional foyer in Salt Lake City with white walls, light hardwood floors, a single front door, a glass front door and beige floor.
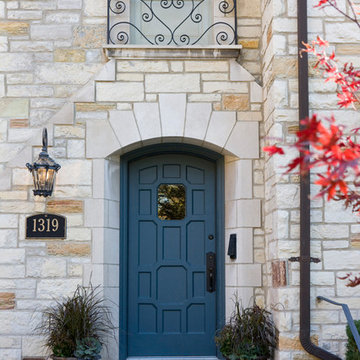
Original front entry to the home. The refrigerator and pantry doors in the kitchen were styled to match the original door. Leslie Schwartz Photography.
Traditional Entryway Design Ideas
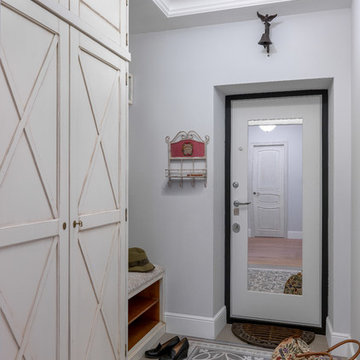
Photo of a traditional mudroom in Moscow with a single front door, a white front door and grey walls.
3
