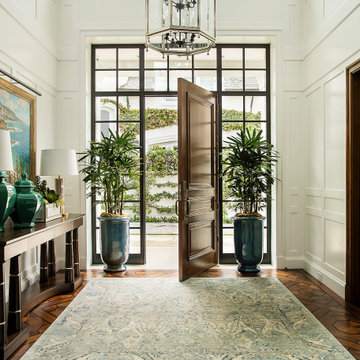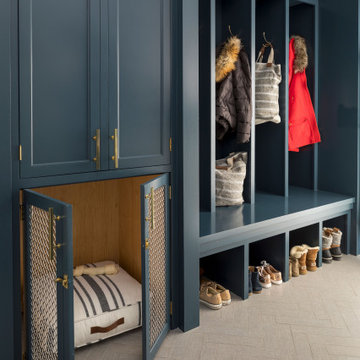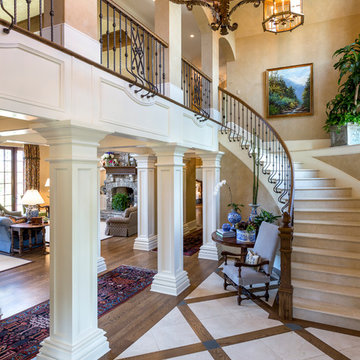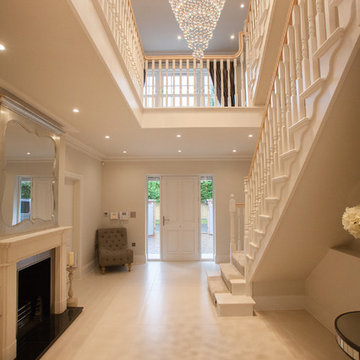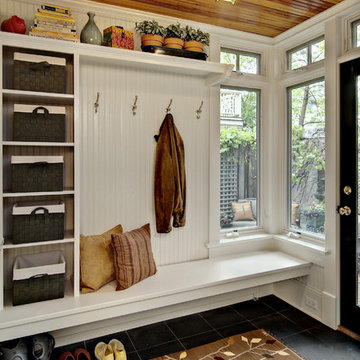Traditional Entryway Design Ideas
Refine by:
Budget
Sort by:Popular Today
21 - 40 of 91,924 photos
Item 1 of 5
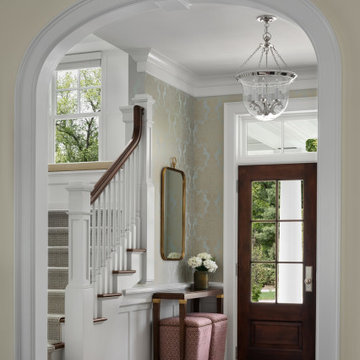
A young family sought their forever home where they would grow together and create lasting memories. Designing this custom home on a spacious 4.5-acre waterfront lot provided the perfect setting to create an openness with spaces where every member of the family could enjoy.
The primary goal was to maximize the lake views with separate special spaces for various uses and activities, yet with an open concept for connection between rooms. They wanted a home that would stand the test of time and grow with the family.
Traditional with a classic sensibility lead the design theme. A happy color palette of soft toned colors in blues, pinks, and turquoise - with a nod to lake living through patterns, and natural elements - provides a lived in and welcoming sense. It’s eclectic flair of polished sparkle finds balanced with rustic detailing that gives it a curated presentation with classic styling for the sense of a home that has always been there.

As seen in this photo, the front to back view offers homeowners and guests alike a direct view and access to the deck off the back of the house. In addition to holding access to the garage, this space holds two closets. One, the homeowners are using as a coat closest and the other, a pantry closet. You also see a custom built in unit with a bench and storage. There is also access to a powder room, a bathroom that was relocated from middle of the 1st floor layout. Relocating the bathroom allowed us to open up the floor plan, offering a view directly into and out of the playroom and dining room.
Find the right local pro for your project
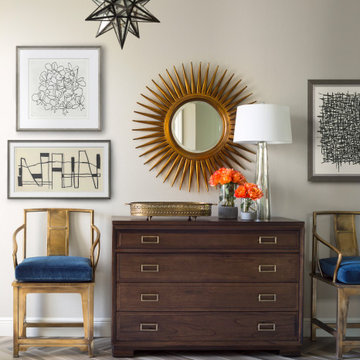
The entry foyer sets the tone for this Florida home. A collection of black and white artwork adds personality to this brand new home. A star pendant light casts beautiful shadows in the evening and a mercury glass lamp adds a soft glow. We added a large brass tray to corral clutter and a duo of concrete vases make the entry feel special. The hand knotted rug in an abstract blue, gray, and ivory pattern hints at the colors to be found throughout the home.
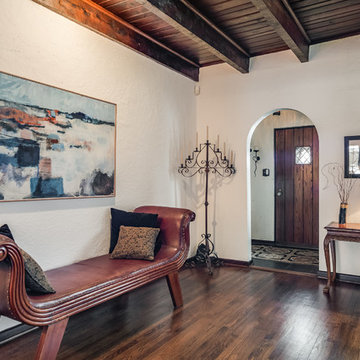
Photo of a large traditional foyer in Chicago with a single front door, a dark wood front door, brown floor, white walls and dark hardwood floors.
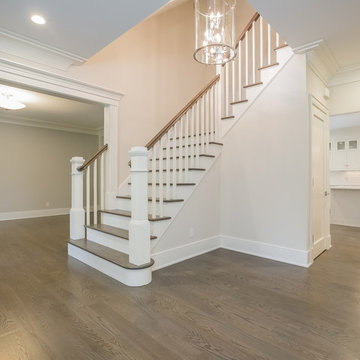
This is an example of a mid-sized traditional foyer in New York with beige walls, dark hardwood floors, a single front door, a white front door and brown floor.
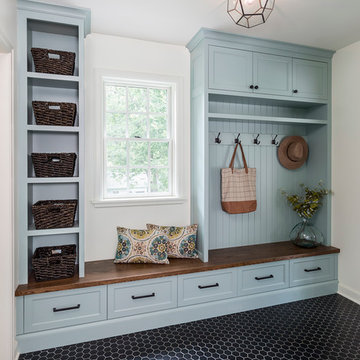
Design & Build Team: Anchor Builders,
Photographer: Andrea Rugg Photography
Mid-sized traditional mudroom in Minneapolis with white walls, porcelain floors and black floor.
Mid-sized traditional mudroom in Minneapolis with white walls, porcelain floors and black floor.
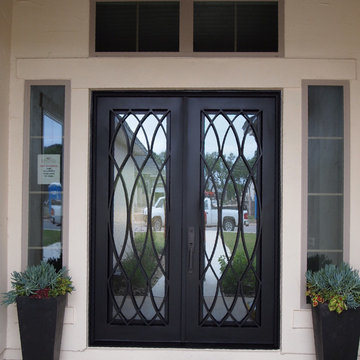
Wrought Iron Double Door - Elliptic by Porte, Color Black, Clear Glass.
This is an example of a small traditional entryway in Austin with concrete floors, a double front door, a metal front door and beige walls.
This is an example of a small traditional entryway in Austin with concrete floors, a double front door, a metal front door and beige walls.
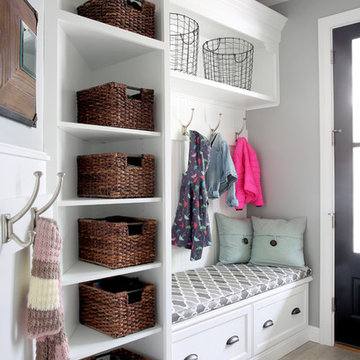
This mudroom accommodates the homeowners daily lifestyle and activities. Baskets and additional storage under the bench hide everyday items and hooks offer a place to hang coats and scarves.
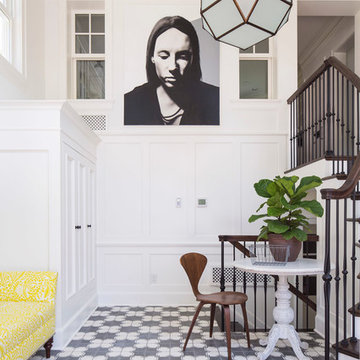
Martha O'Hara Interiors, Interior Design & Photo Styling | John Kraemer & Sons, Remodel | Troy Thies, Photography
Please Note: All “related,” “similar,” and “sponsored” products tagged or listed by Houzz are not actual products pictured. They have not been approved by Martha O’Hara Interiors nor any of the professionals credited. For information about our work, please contact design@oharainteriors.com.
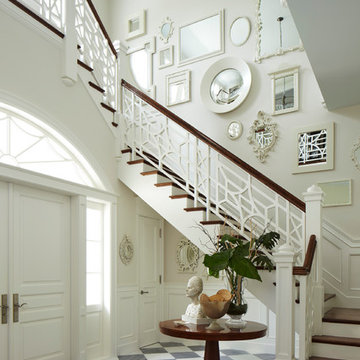
Photo of a traditional foyer in Miami with white walls, a double front door and a white front door.
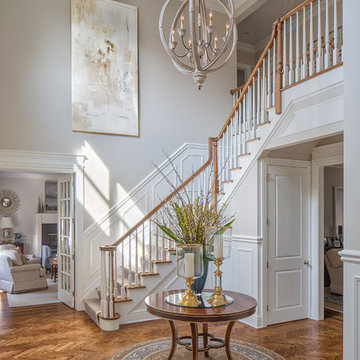
This is an example of a large traditional foyer in Other with grey walls, medium hardwood floors, brown floor and a medium wood front door.
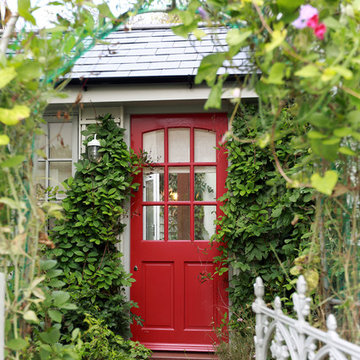
Alex Maguire
Traditional front door in London with a single front door and a red front door.
Traditional front door in London with a single front door and a red front door.
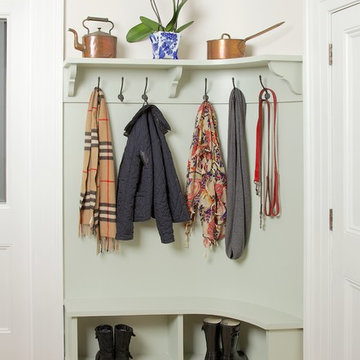
A Charlie Kingham authentically true bespoke boot room design. Handpainted classic bench with boot shoe storage, as well as matching decorative wall shelf. Including Iron / Pewter Ironmongery Hooks.
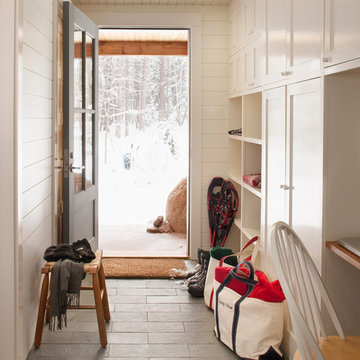
photography by Trent Bell
This is an example of a traditional mudroom in Boston with slate floors and grey floor.
This is an example of a traditional mudroom in Boston with slate floors and grey floor.
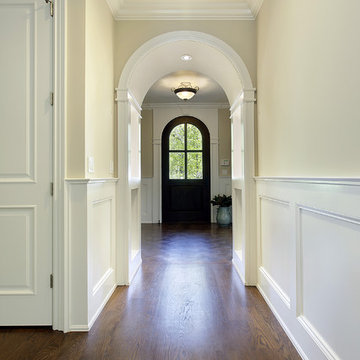
Foyer
Design ideas for a mid-sized traditional entry hall in Chicago with beige walls, a single front door, medium hardwood floors and a dark wood front door.
Design ideas for a mid-sized traditional entry hall in Chicago with beige walls, a single front door, medium hardwood floors and a dark wood front door.
Traditional Entryway Design Ideas
2
