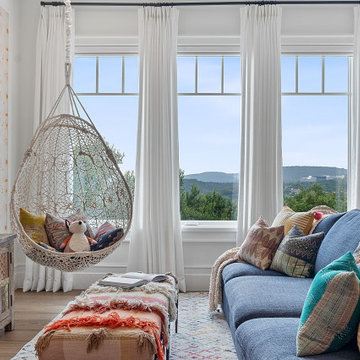Traditional Family Room Design Photos
Refine by:
Budget
Sort by:Popular Today
1 - 20 of 104,085 photos
Item 1 of 2
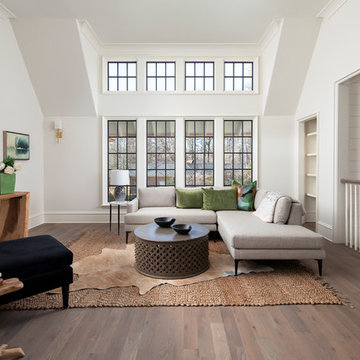
Inspiration for a large traditional open concept family room in Charlotte with beige walls and medium hardwood floors.
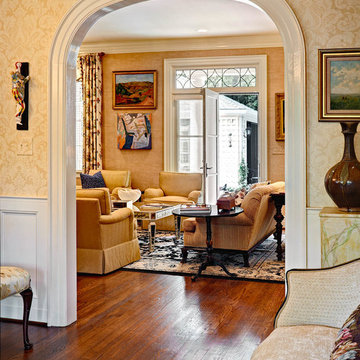
Design ideas for a mid-sized traditional open concept family room in Raleigh with beige walls, light hardwood floors and no fireplace.
Find the right local pro for your project
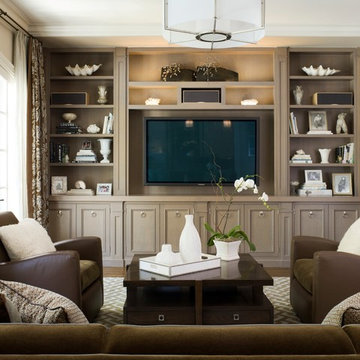
David Duncan Livingston
Photo of a traditional family room in San Francisco with no fireplace and a built-in media wall.
Photo of a traditional family room in San Francisco with no fireplace and a built-in media wall.
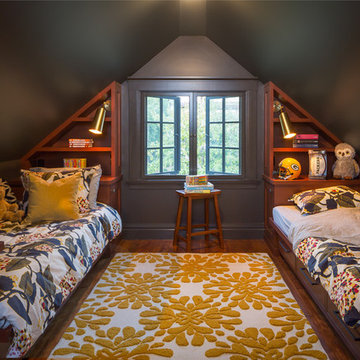
Traditional family room in San Francisco with grey walls, dark hardwood floors and brown floor.
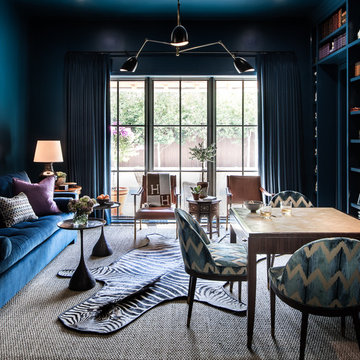
Photo of a mid-sized traditional enclosed family room in Dallas with a game room, blue walls, carpet, no fireplace, a built-in media wall and beige floor.
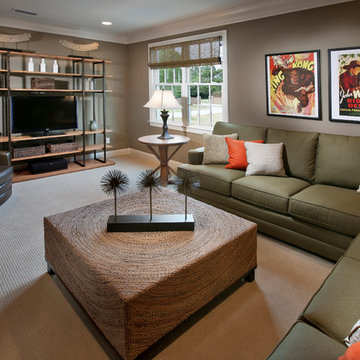
Triveny Model Home - Media Room
Design ideas for a large traditional family room in Charlotte with beige walls, carpet and a freestanding tv.
Design ideas for a large traditional family room in Charlotte with beige walls, carpet and a freestanding tv.
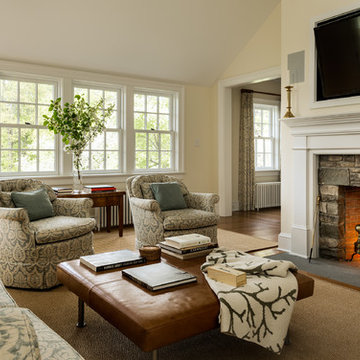
Rob Karosis
Inspiration for a traditional family room in New York with beige walls, dark hardwood floors, a standard fireplace, a stone fireplace surround and a wall-mounted tv.
Inspiration for a traditional family room in New York with beige walls, dark hardwood floors, a standard fireplace, a stone fireplace surround and a wall-mounted tv.
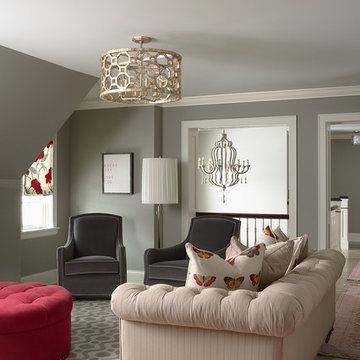
Martha O'Hara Interiors, Interior Design | Susan Gilmore, Photography
Design ideas for a traditional family room in Minneapolis with grey walls and medium hardwood floors.
Design ideas for a traditional family room in Minneapolis with grey walls and medium hardwood floors.
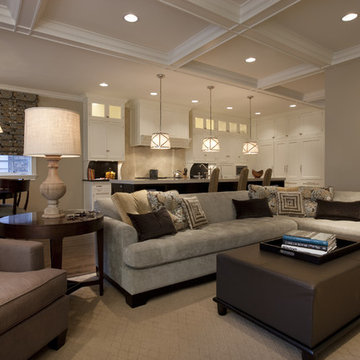
Design ideas for a traditional open concept family room in Chicago with beige walls and dark hardwood floors.
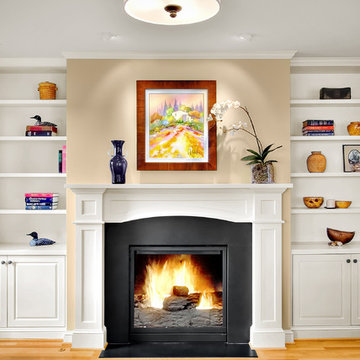
This is an example of a traditional family room in Seattle with beige walls, light hardwood floors, a standard fireplace and no tv.

Photography: Viktor Ramos
This is an example of a small traditional enclosed family room in Cincinnati with medium hardwood floors, a standard fireplace, a brick fireplace surround and brown floor.
This is an example of a small traditional enclosed family room in Cincinnati with medium hardwood floors, a standard fireplace, a brick fireplace surround and brown floor.
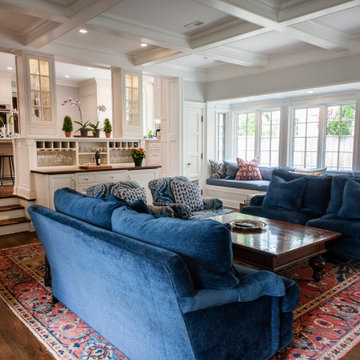
Renovation of this remarkable 1936 Monte Copper Tudor demonstrates how we sensitively transform historic homes to beautifully perform in contemporary life. The challenge was to connect first floor spaces, including the kitchen; dining room; and a lower family room added in a previous addition. The family room received thoughtful and appropriate detailing along with a graceful and functional two-sided bar element linking it with the kitchen. The kitchen was expanded and reimagined with a seamless addition. Diagonal views and openings allow all the rooms to function as a connected whole.
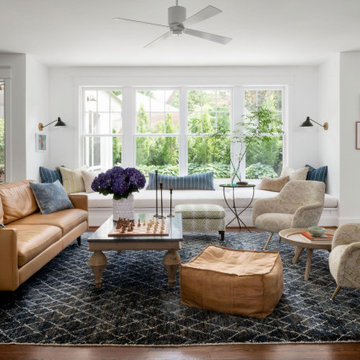
Photos: Robert Radifera Photography
This is an example of a traditional family room in DC Metro.
This is an example of a traditional family room in DC Metro.

A built-in bookcase on the right and a linear storage unit on the left were custom-designed for the niches flanking fireplace. The fireplace surround is accented with taupe woven, fabric-like wall covering. Acoustics from exposed hardwood floors are managed via upholstered furniture & window treatments.
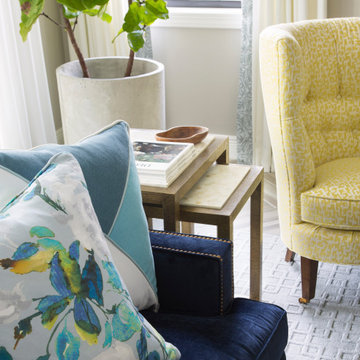
This photos shows all of the colors of the room together. Color blocked pillows are layered with floral pillows. The sunny yellow chair brightens up the primarily neutral space with large navy sectional. Hexagon marble pieces top the brass nesting tables.
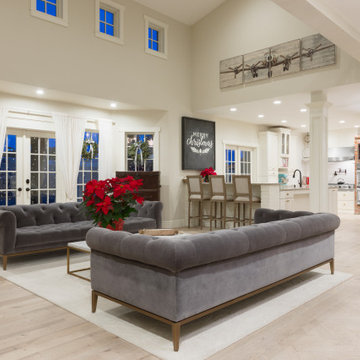
People ask us all the time to make their wood floors look like they're something else. In this case, please turn my red oak floors into something shabby chic that looks more like white oak. And so we did!
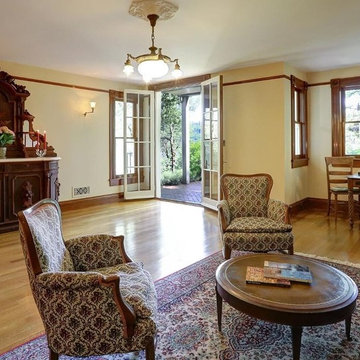
This is a spacious family room, with a wonderful access to the out door for entertainment and a wet bar fully equipped with fridge and sink. A side table was placed under the window for card games, another hang out place for family or an indoor space for some of the patio party guests.
Traditional Family Room Design Photos
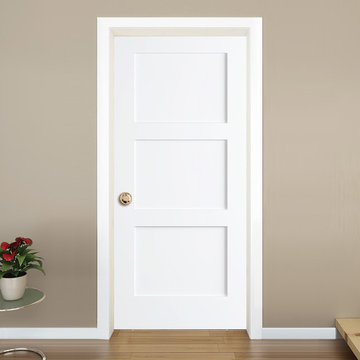
The Shaker door design gives the doors a clean, traditional style that will complement any decor. The doors are durable, made of solid Pine, with a MDF face for a smooth clean finish. The doors are easy to install. Our Shaker doors are primed and can be painted to match your decor. The doors are constructed from solid pine from environmentally-friendly, sustainable yield forests.
1
