Kitchen with Glass-front Cabinets Design Ideas
Refine by:
Budget
Sort by:Popular Today
141 - 160 of 22,934 photos
Item 1 of 2
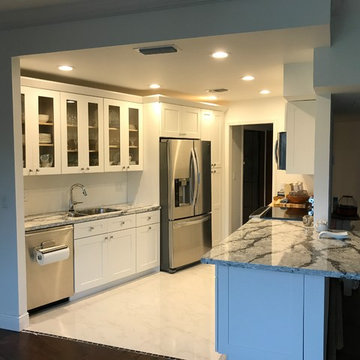
This is an example of a mid-sized transitional galley open plan kitchen in Miami with glass-front cabinets, white cabinets, granite benchtops, no island, grey benchtop, a double-bowl sink, stainless steel appliances, marble floors and white floor.
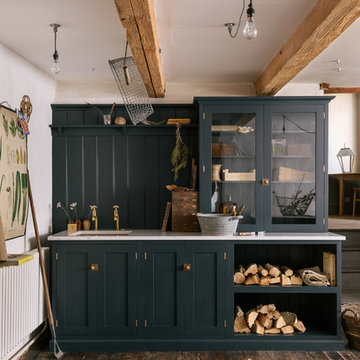
This is an example of a mid-sized country kitchen in Other with an undermount sink, glass-front cabinets, blue cabinets, blue splashback, dark hardwood floors and brown floor.
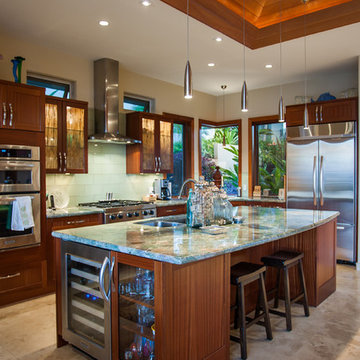
Architect- Marc Taron
Contractor- Kanegai Builders
Landscape Architect- Irvin Higashi
Design ideas for a mid-sized tropical l-shaped open plan kitchen in Hawaii with with island, granite benchtops, stainless steel appliances, a double-bowl sink, glass-front cabinets, medium wood cabinets, white splashback, porcelain splashback, ceramic floors and beige floor.
Design ideas for a mid-sized tropical l-shaped open plan kitchen in Hawaii with with island, granite benchtops, stainless steel appliances, a double-bowl sink, glass-front cabinets, medium wood cabinets, white splashback, porcelain splashback, ceramic floors and beige floor.
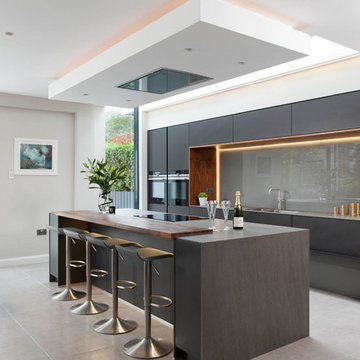
Rory Corrigan
This is an example of a large modern single-wall open plan kitchen in Belfast with glass-front cabinets and with island.
This is an example of a large modern single-wall open plan kitchen in Belfast with glass-front cabinets and with island.
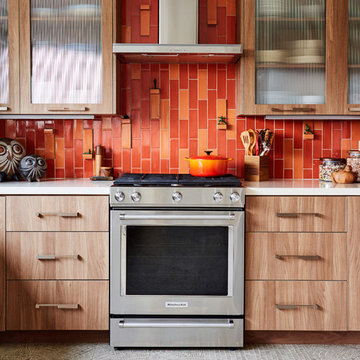
A bold sense of color grounded with walnut cabinetry makes this space pop.
Inspiration for a mid-sized contemporary galley separate kitchen in Los Angeles with a single-bowl sink, glass-front cabinets, medium wood cabinets, quartz benchtops, orange splashback, ceramic splashback, stainless steel appliances, porcelain floors, no island and grey floor.
Inspiration for a mid-sized contemporary galley separate kitchen in Los Angeles with a single-bowl sink, glass-front cabinets, medium wood cabinets, quartz benchtops, orange splashback, ceramic splashback, stainless steel appliances, porcelain floors, no island and grey floor.
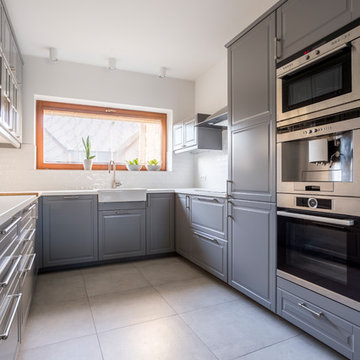
NS Designs, Pasadena, CA
http://nsdesignsonline.com/
626-491-9411
Design ideas for a large traditional u-shaped eat-in kitchen in Los Angeles with a farmhouse sink, glass-front cabinets, grey cabinets, white splashback, subway tile splashback, stainless steel appliances, ceramic floors, no island and grey floor.
Design ideas for a large traditional u-shaped eat-in kitchen in Los Angeles with a farmhouse sink, glass-front cabinets, grey cabinets, white splashback, subway tile splashback, stainless steel appliances, ceramic floors, no island and grey floor.
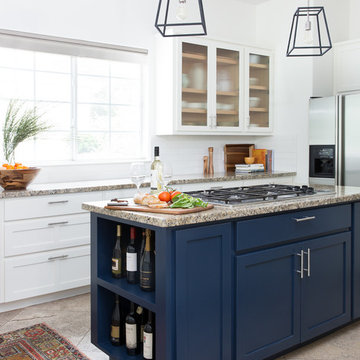
Photo by Molly Culver
Photo of a transitional kitchen in Austin with glass-front cabinets, granite benchtops, white splashback, ceramic splashback and with island.
Photo of a transitional kitchen in Austin with glass-front cabinets, granite benchtops, white splashback, ceramic splashback and with island.
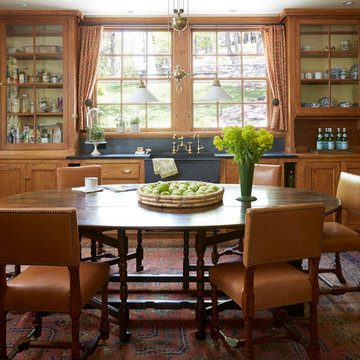
Degraw and Dehaan Architects
Photographer Laura Moss
Design ideas for a traditional eat-in kitchen in New York with a farmhouse sink, glass-front cabinets, medium wood cabinets, grey splashback and no island.
Design ideas for a traditional eat-in kitchen in New York with a farmhouse sink, glass-front cabinets, medium wood cabinets, grey splashback and no island.
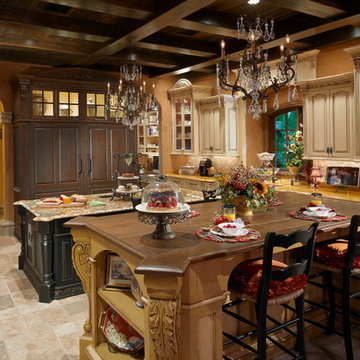
Lawrence Taylor Photography
Inspiration for a large mediterranean l-shaped separate kitchen in Orlando with beige cabinets, granite benchtops, beige splashback, panelled appliances, travertine floors, multiple islands, glass-front cabinets, travertine splashback, beige floor and a farmhouse sink.
Inspiration for a large mediterranean l-shaped separate kitchen in Orlando with beige cabinets, granite benchtops, beige splashback, panelled appliances, travertine floors, multiple islands, glass-front cabinets, travertine splashback, beige floor and a farmhouse sink.
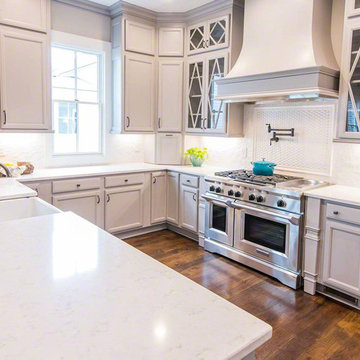
Inspiration for a small transitional u-shaped open plan kitchen in New York with a farmhouse sink, glass-front cabinets, grey cabinets, quartzite benchtops, subway tile splashback, stainless steel appliances, dark hardwood floors and a peninsula.
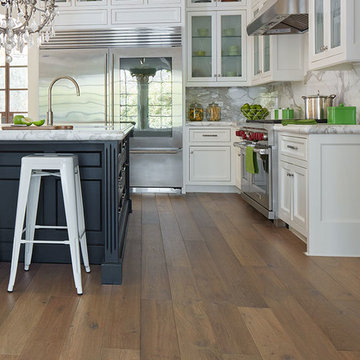
Design ideas for a large transitional u-shaped kitchen in Phoenix with an undermount sink, glass-front cabinets, white cabinets, marble benchtops, grey splashback, stainless steel appliances, medium hardwood floors and with island.
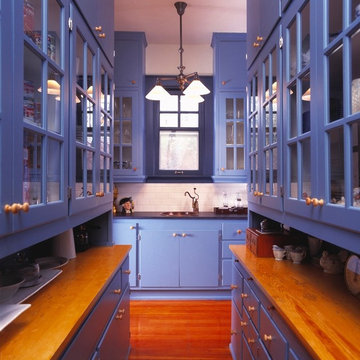
Inspiration for a large transitional galley eat-in kitchen in Boise with a drop-in sink, glass-front cabinets, blue cabinets, wood benchtops, white splashback, subway tile splashback, stainless steel appliances, medium hardwood floors, no island and brown floor.
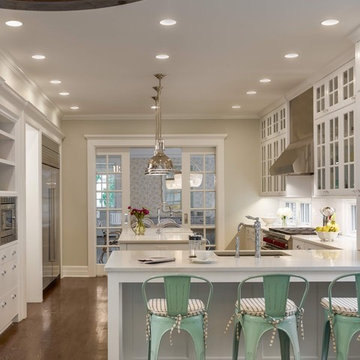
New Kitchen looking into existing dining room. New pocketing French doors.
photo:Jon Miller:Hedrich Blessing
Design ideas for a country l-shaped kitchen in Chicago with an undermount sink, glass-front cabinets, white cabinets, stainless steel appliances, dark hardwood floors and with island.
Design ideas for a country l-shaped kitchen in Chicago with an undermount sink, glass-front cabinets, white cabinets, stainless steel appliances, dark hardwood floors and with island.
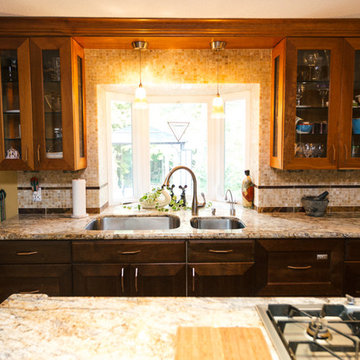
Warm, mediterranean style kitchen design combines some of the very best materials into a beautiful space. Granite counters and custom made cabinets use warm tones throughout. The floor tile is imported from the Mediterranean, with a combination of stainless steel and bronze being used on hardware and fixtures.
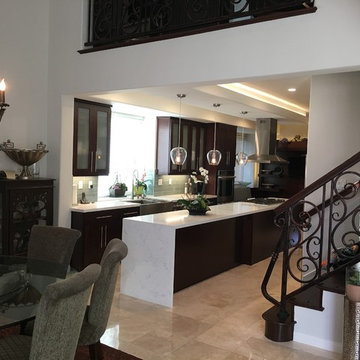
This is an example of a mid-sized transitional l-shaped eat-in kitchen in Orange County with a farmhouse sink, glass-front cabinets, dark wood cabinets, marble benchtops, grey splashback, glass tile splashback, panelled appliances, travertine floors and with island.
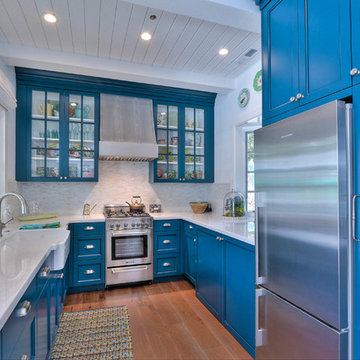
This is an example of a small beach style u-shaped separate kitchen in San Francisco with a farmhouse sink, blue cabinets, white splashback, stainless steel appliances, medium hardwood floors, glass-front cabinets and matchstick tile splashback.
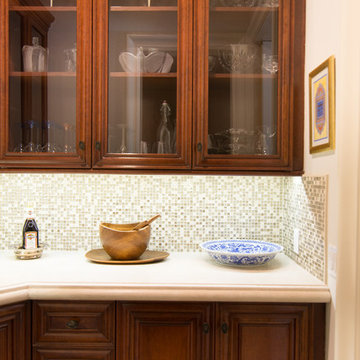
Photography by Cristopher Nolasco
Design ideas for a mid-sized mediterranean l-shaped eat-in kitchen in Los Angeles with glass-front cabinets, medium wood cabinets, concrete benchtops, beige splashback, mosaic tile splashback and stainless steel appliances.
Design ideas for a mid-sized mediterranean l-shaped eat-in kitchen in Los Angeles with glass-front cabinets, medium wood cabinets, concrete benchtops, beige splashback, mosaic tile splashback and stainless steel appliances.
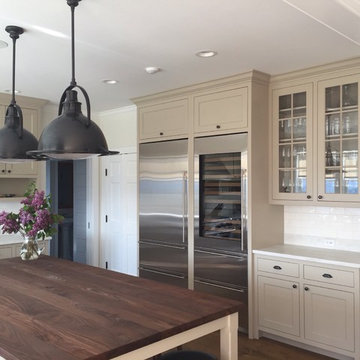
Photo of a mid-sized country u-shaped eat-in kitchen in Burlington with glass-front cabinets, beige cabinets, wood benchtops, white splashback, subway tile splashback, with island, a farmhouse sink, stainless steel appliances and dark hardwood floors.
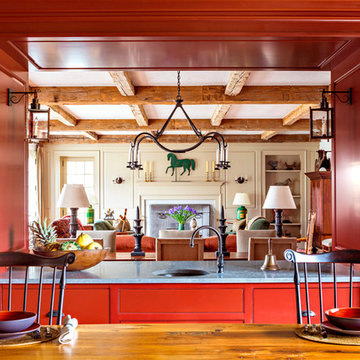
A pass-through counter serves as a beverage center and provides a visual connection from the Kitchen to the Living Room / Dining Room.
Robert Benson Photography
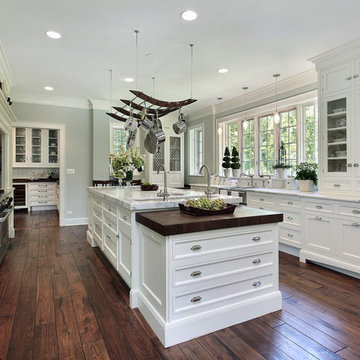
Inspiration for a transitional kitchen in Boston with a farmhouse sink, white cabinets, stainless steel appliances, medium hardwood floors, with island, glass-front cabinets and brown floor.
Kitchen with Glass-front Cabinets Design Ideas
8