Kitchen with Glass-front Cabinets Design Ideas
Refine by:
Budget
Sort by:Popular Today
61 - 80 of 22,934 photos
Item 1 of 2
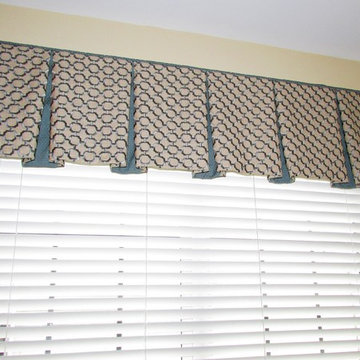
This inverted box pleat valance was designed to be the finishing touch in a kitchen. Complimentary pillows were made to accent the design in the open concept adjoining family room.
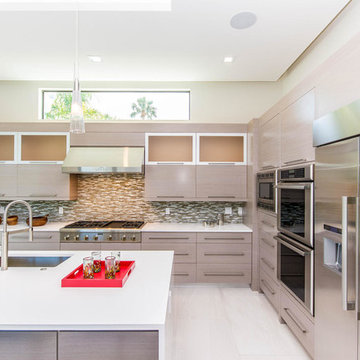
Design ideas for a mid-sized contemporary l-shaped eat-in kitchen in Miami with an undermount sink, glass-front cabinets, light wood cabinets, marble benchtops, multi-coloured splashback, mosaic tile splashback, stainless steel appliances, porcelain floors and with island.
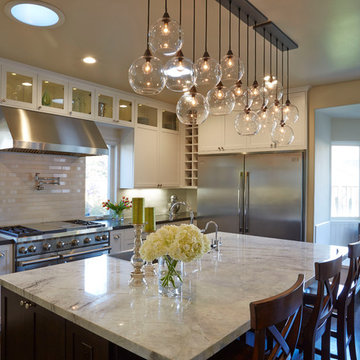
This is an example of a mid-sized modern l-shaped eat-in kitchen in San Francisco with with island, glass-front cabinets, white cabinets, granite benchtops, white splashback, subway tile splashback, stainless steel appliances, a drop-in sink and dark hardwood floors.
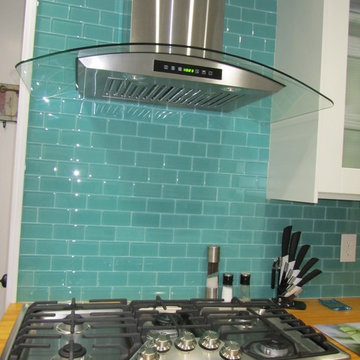
Contractor: Helping Hands Renovations
www.prosourceplatinum.com/helping-hands-renovations
Design ideas for a small modern galley kitchen in Other with glass-front cabinets, white cabinets, wood benchtops, blue splashback, glass tile splashback, stainless steel appliances and porcelain floors.
Design ideas for a small modern galley kitchen in Other with glass-front cabinets, white cabinets, wood benchtops, blue splashback, glass tile splashback, stainless steel appliances and porcelain floors.
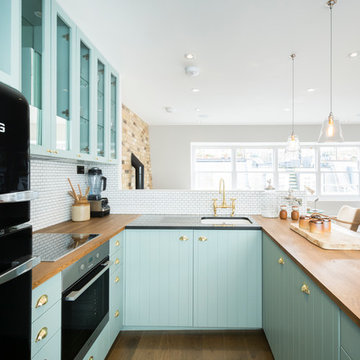
Small country u-shaped open plan kitchen in London with glass-front cabinets, blue cabinets, wood benchtops, a peninsula, an undermount sink, white splashback, black appliances and dark hardwood floors.
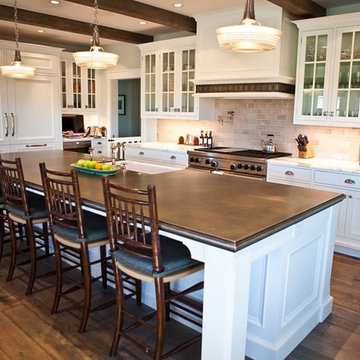
Located in Colorado. We will travel.
Budget varies.
Design ideas for a large transitional galley separate kitchen in Denver with glass-front cabinets, white cabinets, zinc benchtops, with island, a farmhouse sink, grey splashback, ceramic splashback, stainless steel appliances and medium hardwood floors.
Design ideas for a large transitional galley separate kitchen in Denver with glass-front cabinets, white cabinets, zinc benchtops, with island, a farmhouse sink, grey splashback, ceramic splashback, stainless steel appliances and medium hardwood floors.
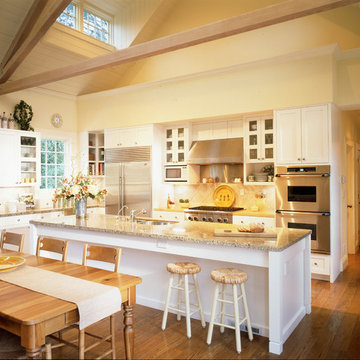
Design ideas for an expansive country l-shaped eat-in kitchen in San Francisco with glass-front cabinets, white cabinets, granite benchtops, stainless steel appliances, medium hardwood floors, with island, a double-bowl sink and white splashback.
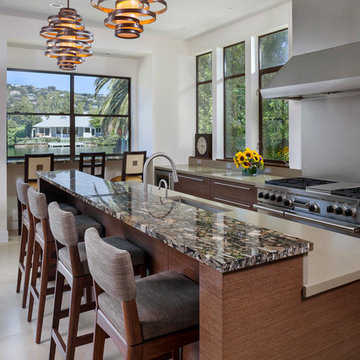
Kitchen counter and island. Kitchen by Case540, interior design by Mary Harris Interiors, Tiburon Ca.
This is an example of a mid-sized contemporary galley eat-in kitchen in San Francisco with an undermount sink, glass-front cabinets, dark wood cabinets, green splashback, with island, quartz benchtops, stainless steel appliances and limestone floors.
This is an example of a mid-sized contemporary galley eat-in kitchen in San Francisco with an undermount sink, glass-front cabinets, dark wood cabinets, green splashback, with island, quartz benchtops, stainless steel appliances and limestone floors.
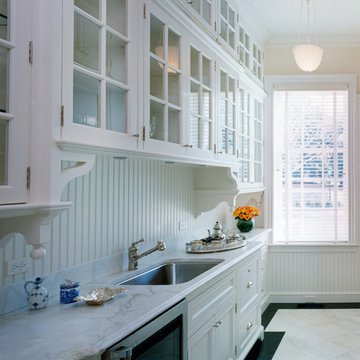
This is an example of a traditional separate kitchen in New York with an undermount sink, glass-front cabinets, white cabinets, white splashback, ceramic splashback, panelled appliances, limestone floors and with island.
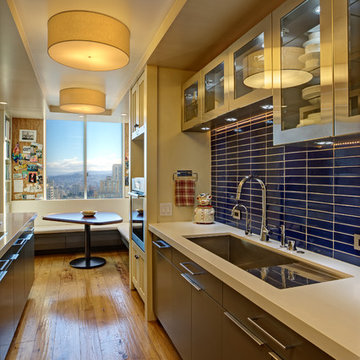
New custom designed kitchen with both stainless steel cabinets and custom painted wood cabinets.
Mitchell Shenker, Photographer
Photo of a small contemporary galley eat-in kitchen in San Francisco with an undermount sink, glass-front cabinets, stainless steel cabinets, solid surface benchtops, blue splashback, ceramic splashback, stainless steel appliances, medium hardwood floors, a peninsula and yellow floor.
Photo of a small contemporary galley eat-in kitchen in San Francisco with an undermount sink, glass-front cabinets, stainless steel cabinets, solid surface benchtops, blue splashback, ceramic splashback, stainless steel appliances, medium hardwood floors, a peninsula and yellow floor.
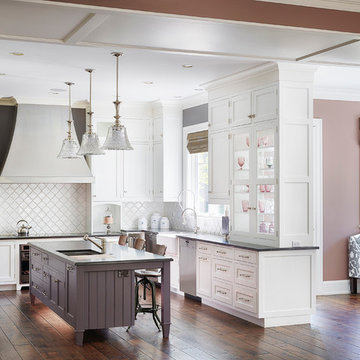
Vintage-feeling kitchen with pendant lights, dark wood floor, and white cabinetry
http://www.mrobinsonphoto.com/
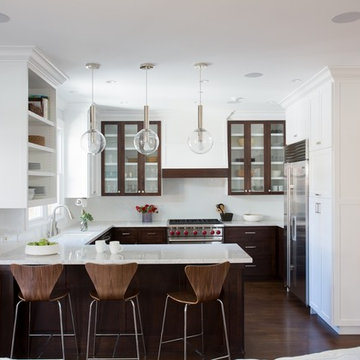
Christophe Testi
This is an example of a mid-sized transitional u-shaped open plan kitchen in San Francisco with glass-front cabinets, dark wood cabinets, white splashback, stainless steel appliances, an undermount sink, quartz benchtops, dark hardwood floors and a peninsula.
This is an example of a mid-sized transitional u-shaped open plan kitchen in San Francisco with glass-front cabinets, dark wood cabinets, white splashback, stainless steel appliances, an undermount sink, quartz benchtops, dark hardwood floors and a peninsula.
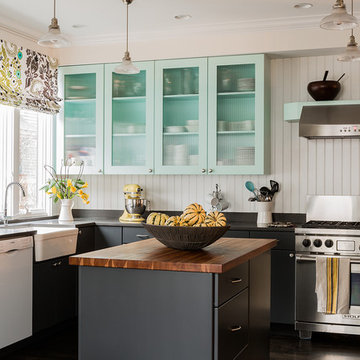
Michael Lee
Mid-sized country l-shaped kitchen in Boston with glass-front cabinets, white appliances, a farmhouse sink, white splashback, with island, solid surface benchtops, timber splashback, dark hardwood floors, brown floor and black cabinets.
Mid-sized country l-shaped kitchen in Boston with glass-front cabinets, white appliances, a farmhouse sink, white splashback, with island, solid surface benchtops, timber splashback, dark hardwood floors, brown floor and black cabinets.
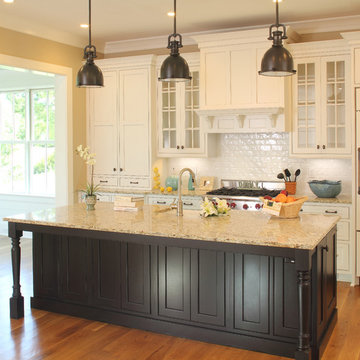
This is an example of a large traditional l-shaped eat-in kitchen in Charleston with glass-front cabinets, white cabinets, granite benchtops, beige splashback, subway tile splashback, panelled appliances, a farmhouse sink, medium hardwood floors, with island and brown floor.
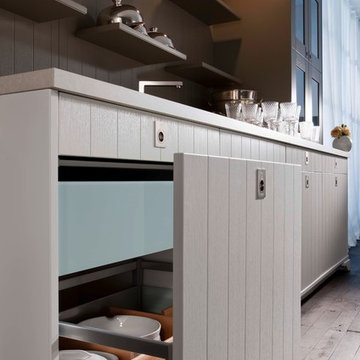
This is an example of a mid-sized traditional l-shaped eat-in kitchen in New York with glass-front cabinets, white cabinets, stainless steel appliances, dark hardwood floors and with island.
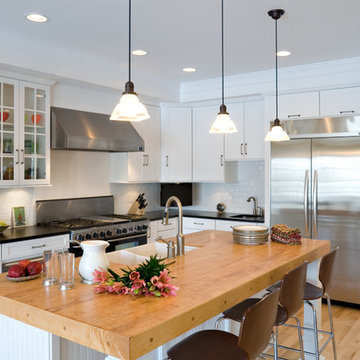
Photo of a beach style l-shaped kitchen in Other with a farmhouse sink, glass-front cabinets, white cabinets, granite benchtops, white splashback, porcelain splashback and stainless steel appliances.
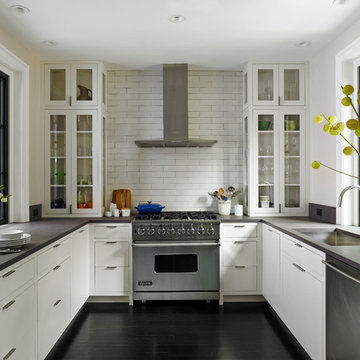
Jeffrey Totaro
Design ideas for a transitional u-shaped separate kitchen in Philadelphia with an undermount sink, glass-front cabinets, white cabinets, white splashback, subway tile splashback, stainless steel appliances and black floor.
Design ideas for a transitional u-shaped separate kitchen in Philadelphia with an undermount sink, glass-front cabinets, white cabinets, white splashback, subway tile splashback, stainless steel appliances and black floor.
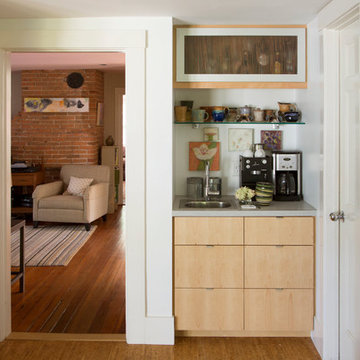
Blending contemporary and historic styles requires innovative design and a well-balanced aesthetic. That was the challenge we faced in creating a modern kitchen for this historic home in Lynnfield, MA. The final design retained the classically beautiful spatial and structural elements of the home while introducing a sleek sophistication. We mixed the two design palettes carefully. For instance, juxtaposing the warm, distressed wood of an original door with the smooth, brightness of non-paneled, maple cabinetry. A cork floor and accent cabinets of white metal add texture while a seated, step-down peninsula and built in bookcase create an open transition from the kitchen proper to an inviting dining space. This is truly a space where the past and present can coexist harmoniously.
Photo Credit: Eric Roth
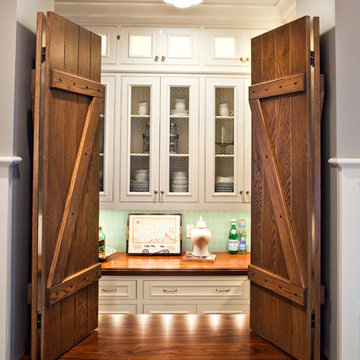
Martha O'Hara Interiors, Interior Design | L. Cramer Builders + Remodelers, Builder | Troy Thies, Photography | Shannon Gale, Photo Styling
Please Note: All “related,” “similar,” and “sponsored” products tagged or listed by Houzz are not actual products pictured. They have not been approved by Martha O’Hara Interiors nor any of the professionals credited. For information about our work, please contact design@oharainteriors.com.
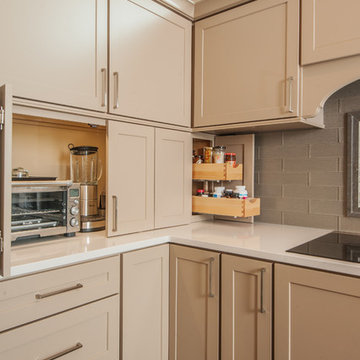
Drew Rice, Red Pants Studio
Transitional l-shaped open plan kitchen in Seattle with an undermount sink, glass-front cabinets, beige cabinets, quartzite benchtops, beige splashback, subway tile splashback, stainless steel appliances, medium hardwood floors, with island and brown floor.
Transitional l-shaped open plan kitchen in Seattle with an undermount sink, glass-front cabinets, beige cabinets, quartzite benchtops, beige splashback, subway tile splashback, stainless steel appliances, medium hardwood floors, with island and brown floor.
Kitchen with Glass-front Cabinets Design Ideas
4