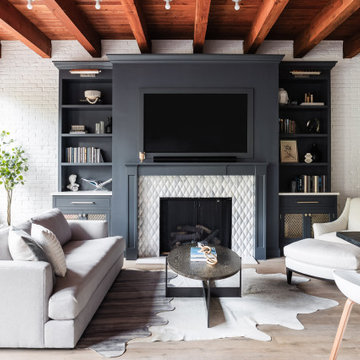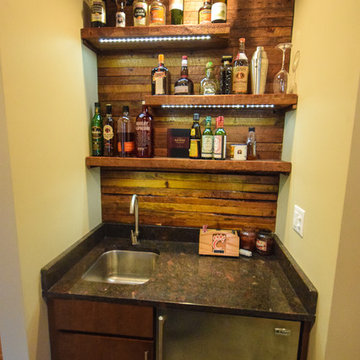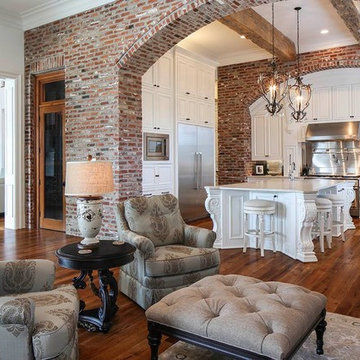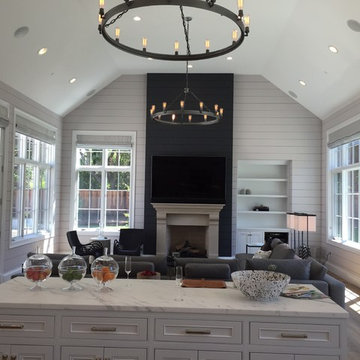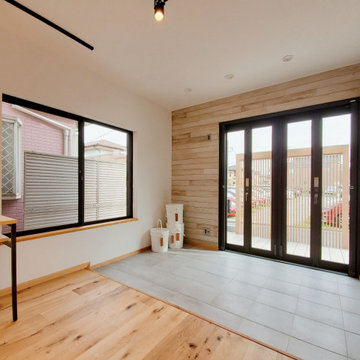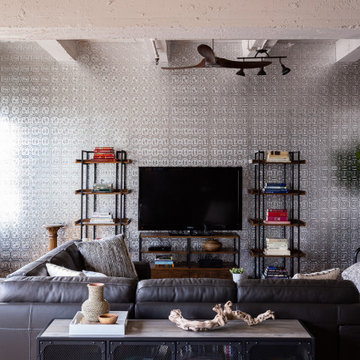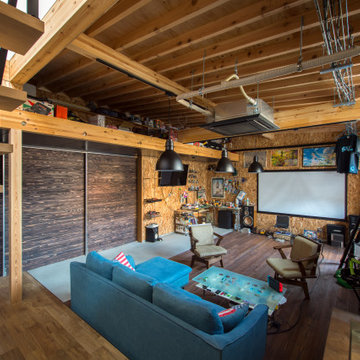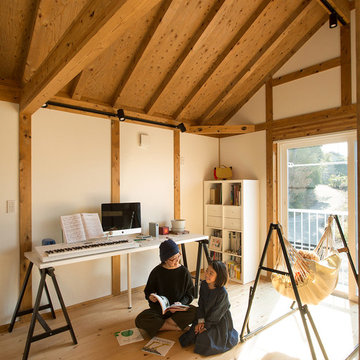Industrial Family Room Design Photos
Refine by:
Budget
Sort by:Popular Today
161 - 180 of 5,285 photos
Item 1 of 2
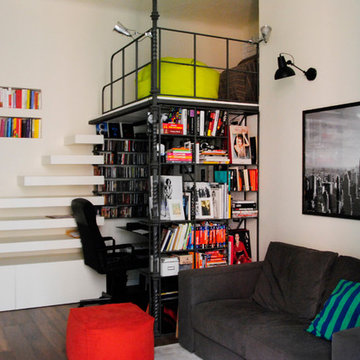
Lucia Rampanti
Small industrial family room in Milan with white walls and dark hardwood floors.
Small industrial family room in Milan with white walls and dark hardwood floors.
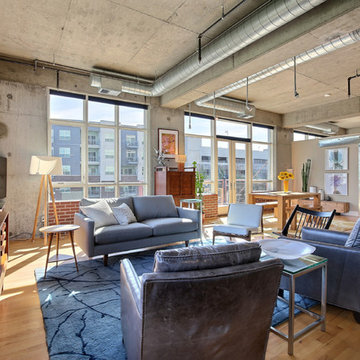
Tahvory Bunting
Industrial open concept family room in Denver with grey walls, medium hardwood floors and a freestanding tv.
Industrial open concept family room in Denver with grey walls, medium hardwood floors and a freestanding tv.
Find the right local pro for your project
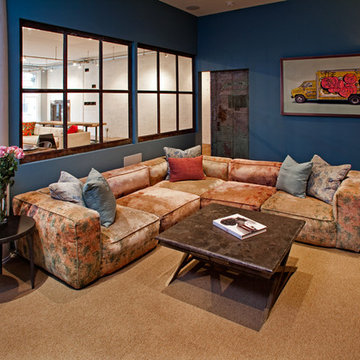
Location: New York, NY, USA
A beautiful loft in a former Industrial Building in Tribeca. We used many re-claimed and salvaged items to complement the architecture and original purpose of the building.
Photograbed by: Randl Bye
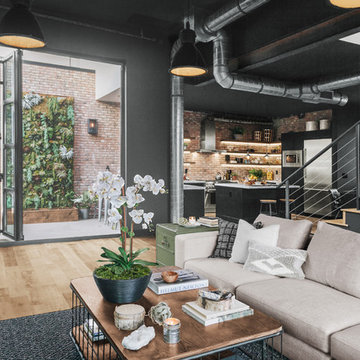
Photo of a large industrial open concept family room with black walls, medium hardwood floors and beige floor.
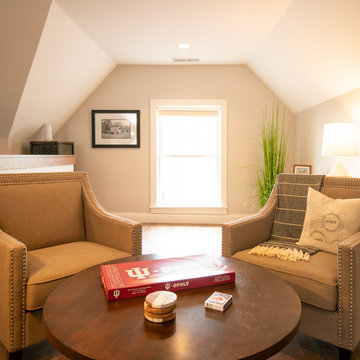
This extra nook is perfect for chatting, sipping coffee, or playing board games. The comfortable chairs grouped this way makes it an extremely inviting area for any Airbnb guests wants!
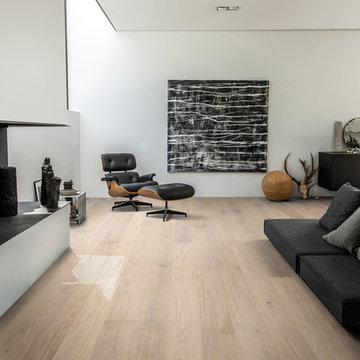
Shown: Kährs Lux Horizon wood flooring
Kährs have launched two new ultra-matt wood flooring collections, Lux and Lumen. Recently winning Gold for 'Best Flooring' at the 2017 House Beautiful Awards, Kährs' Lux collection includes nine one-strip plank format designs in an array of natural colours, which are mirrored in Lumen's three-strip designs.
The new surface treatment applied to the designs is non reflective; enhancing the colour and beauty of real wood, whilst giving a silky, yet strong shield against wear and tear.
Emanuel Lidberg, Head of Design at Kährs Group, says,
“Lux and Lumen have been developed for design-led interiors, with abundant natural light, for example with floor-to-ceiling glazing. Traditional lacquer finishes reflect light which distracts from the floor’s appearance. Our new, ultra-matt finish minimizes reflections so that the wood’s natural grain and tone can be appreciated to the full."
The contemporary Lux Collection features nine floors spanning from the milky white "Ash Air" to the earthy, deep-smoked "Oak Terra". Kährs' Lumen Collection offers mirrored three strip and two-strip designs to complement Lux, or offer an alternative interior look. All designs feature a brushed effect, accentuating the natural grain of the wood. All floors feature Kährs' multi-layered construction, with a surface layer of oak or ash.
This engineered format is eco-friendly, whilst also making the floors more stable, and ideal for use with underfloor heating systems. Matching accessories, including mouldings, skirting and handmade stairnosing are also available for the new designs.
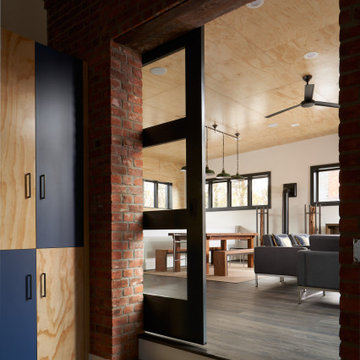
Photo of an industrial family room in Other with white walls, vinyl floors, a wood stove, grey floor, wood and wood walls.
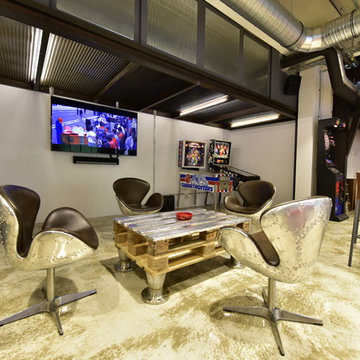
Large industrial loft-style family room in Other with a game room, white walls, marble floors, no fireplace, a wall-mounted tv and beige floor.
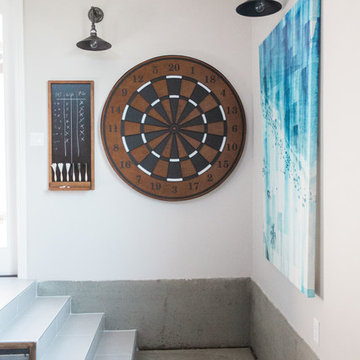
Lindsay Long Photography
Photo of a large industrial open concept family room in Other with a game room, white walls, concrete floors, no fireplace, a wall-mounted tv and grey floor.
Photo of a large industrial open concept family room in Other with a game room, white walls, concrete floors, no fireplace, a wall-mounted tv and grey floor.
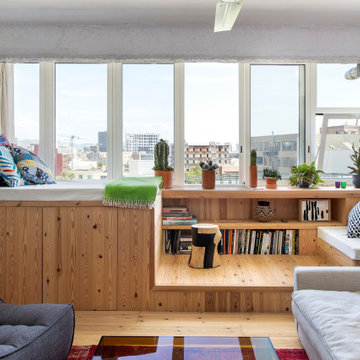
Foto: Jordi Folch / ©Houzz España 2022
This is an example of an industrial family room in Other.
This is an example of an industrial family room in Other.
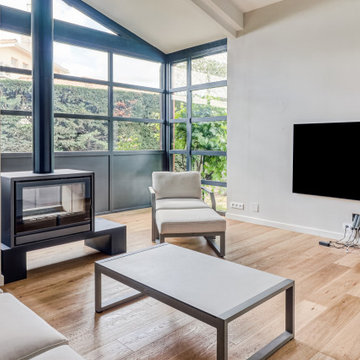
This is an example of a large industrial open concept family room in Toulouse with white walls, light hardwood floors, a wood stove, brown floor and a wall-mounted tv.
Industrial Family Room Design Photos
9
