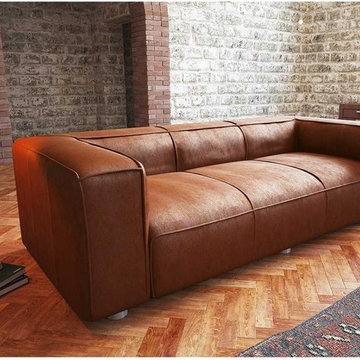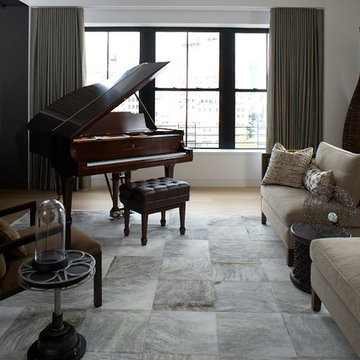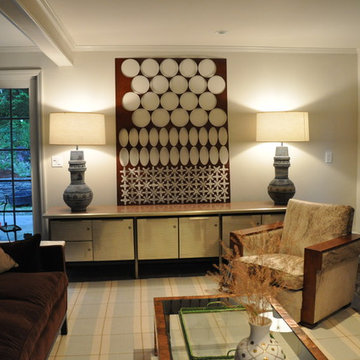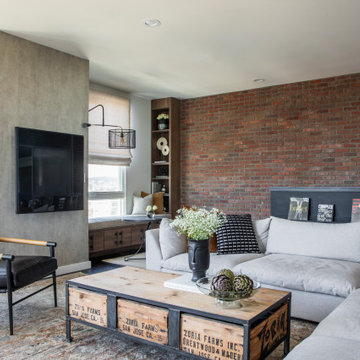Industrial Family Room Design Photos
Refine by:
Budget
Sort by:Popular Today
141 - 160 of 5,285 photos
Item 1 of 2
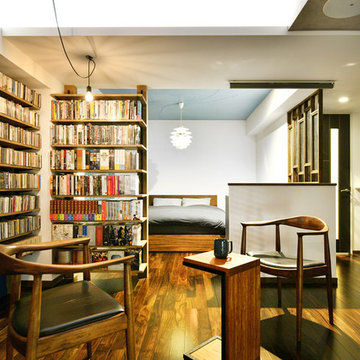
Photo of an industrial family room in Other with white walls, dark hardwood floors and brown floor.
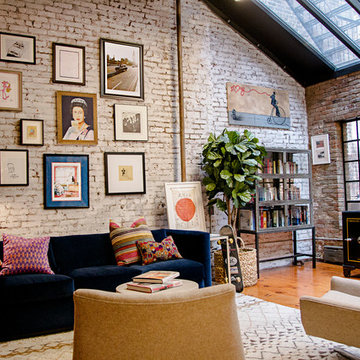
Theo Johnson
The natural light from the skylight makes this office the favorite room of the loft. Sophisticated yet comfortable.
This is an example of a large industrial enclosed family room in New York with medium hardwood floors, brown floor and multi-coloured walls.
This is an example of a large industrial enclosed family room in New York with medium hardwood floors, brown floor and multi-coloured walls.
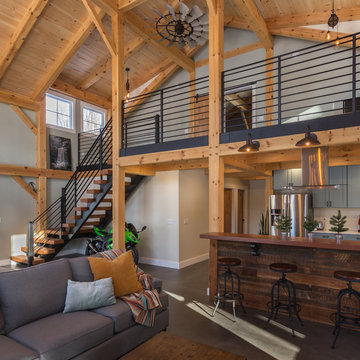
This is an example of an expansive industrial loft-style family room in New York with grey walls, concrete floors and grey floor.
Find the right local pro for your project
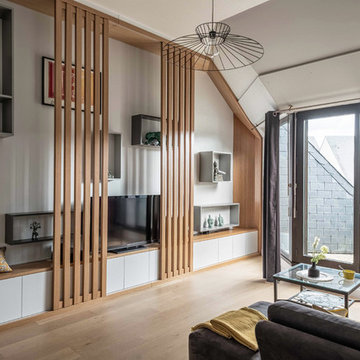
Styliste : Céline Hassen – Photographe : Christophe Rouffio
This is an example of a mid-sized industrial family room in Paris with white walls, light hardwood floors and a freestanding tv.
This is an example of a mid-sized industrial family room in Paris with white walls, light hardwood floors and a freestanding tv.
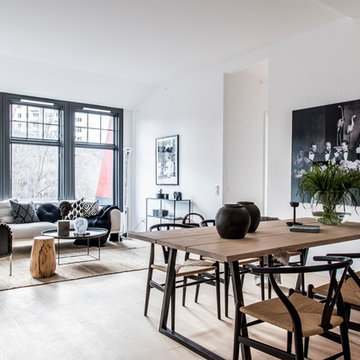
Foto By Vester, styling team Dreamhouse Decorations
Large industrial family room in Stockholm with white walls, light hardwood floors and beige floor.
Large industrial family room in Stockholm with white walls, light hardwood floors and beige floor.
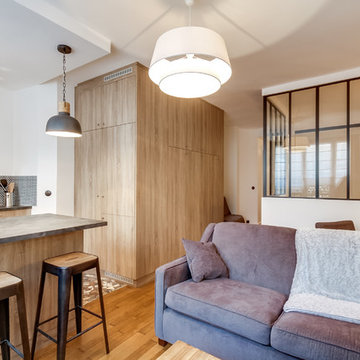
Le projet : Un studio de 30m2 défraîchi avec une petite cuisine fermée à l’ancienne et une salle de bains usée. Des placards peu pratiques et une électricité à remettre aux normes.
La propriétaire souhaite remettre l’ensemble à neuf de manière optimale pour en faire son pied à terre parisien.
Notre solution : Nous allons supprimer une partie des murs côté cuisine et placard. De cette façon nous allons créer une belle cuisine ouverte avec îlot central et rangements.
Un grand cube menuisé en bois permet de cacher intégralement le réfrigérateur côté cuisine et un dressing avec penderies et tablettes coulissantes, côté salon.
Une chambre est créée dans l’espace avec verrière et porte métallique coulissante. La salle de bains est refaite intégralement avec baignoire et plan vasque sur-mesure permettant d’encastrer le lave-linge. Electricité et chauffage sont refait à neuf.
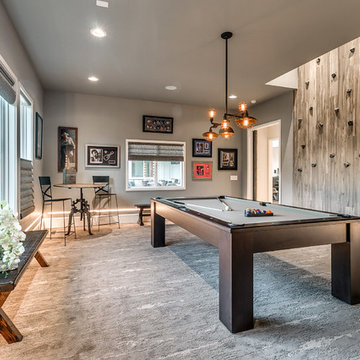
Inspiration for an industrial enclosed family room in Oklahoma City with grey walls and carpet.
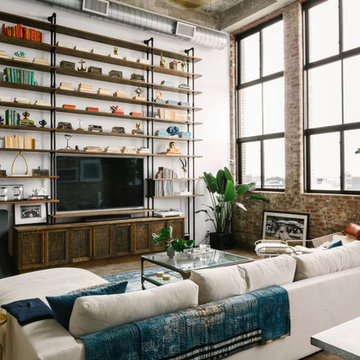
Industrial family room in Valencia with white walls, concrete floors and a wall-mounted tv.
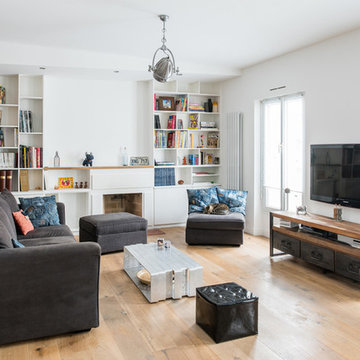
christelle Serres-Chabrier
This is an example of a mid-sized industrial open concept family room in Paris with white walls, medium hardwood floors, a standard fireplace, a wall-mounted tv, a library and a concrete fireplace surround.
This is an example of a mid-sized industrial open concept family room in Paris with white walls, medium hardwood floors, a standard fireplace, a wall-mounted tv, a library and a concrete fireplace surround.
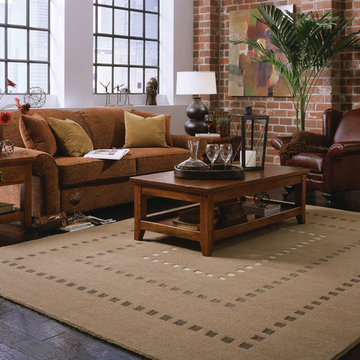
Large industrial open concept family room in San Francisco with white walls, porcelain floors, no fireplace, no tv and black floor.
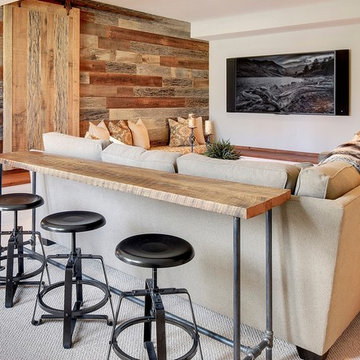
Inspiration for a large industrial open concept family room in Phoenix with grey walls, carpet, a wall-mounted tv, no fireplace and grey floor.
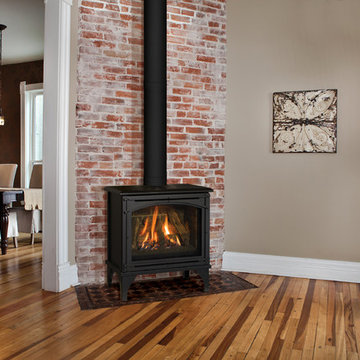
Our Birchwood 20 free standing stove can fit almost anywhere. Worried about not getting enough heat in your your loft? Fit a small Birchwood 20 free standing stove in, and worry no more!
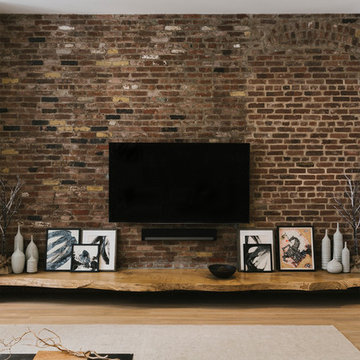
Daniel Shea
Inspiration for an industrial open concept family room in New York with white walls, light hardwood floors, a wall-mounted tv and no fireplace.
Inspiration for an industrial open concept family room in New York with white walls, light hardwood floors, a wall-mounted tv and no fireplace.

This is an example of a large industrial open concept family room in Paris with blue walls, medium hardwood floors, a wall-mounted tv and brown floor.
Industrial Family Room Design Photos
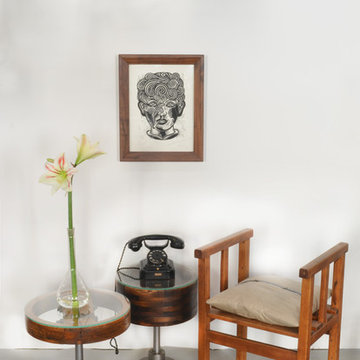
Runde Beistelltische mit Glasplatte aus industriellen Elementen
This is an example of a small industrial family room in Leipzig with white walls.
This is an example of a small industrial family room in Leipzig with white walls.
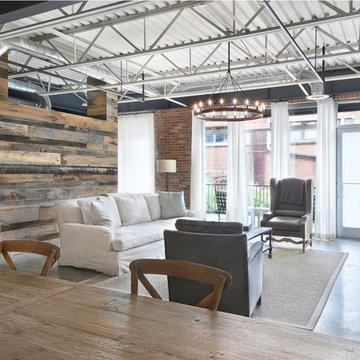
Melodie Hayes
Inspiration for a small industrial loft-style family room in Atlanta with white walls, concrete floors and grey floor.
Inspiration for a small industrial loft-style family room in Atlanta with white walls, concrete floors and grey floor.
8






