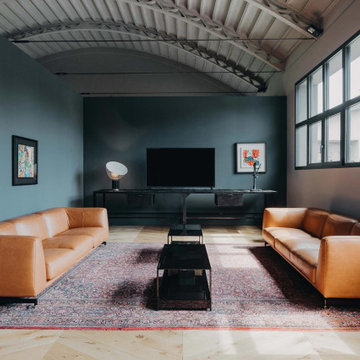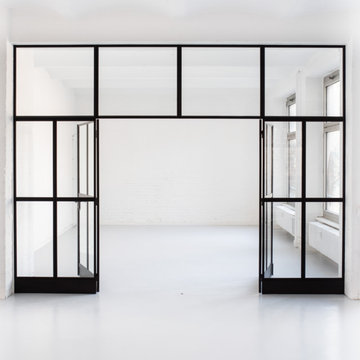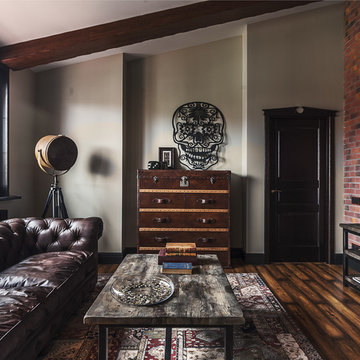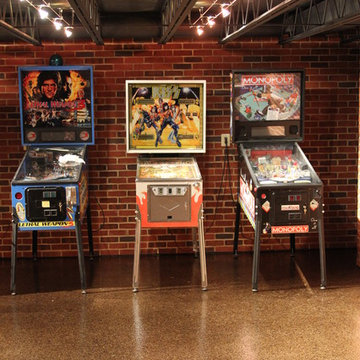Industrial Family Room Design Photos
Refine by:
Budget
Sort by:Popular Today
121 - 140 of 5,290 photos
Item 1 of 2
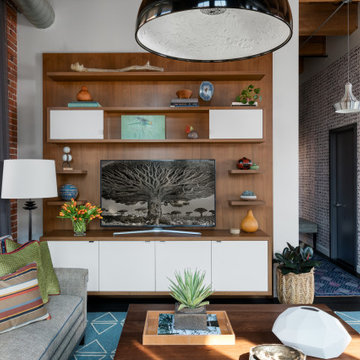
Our Cambridge interior design studio gave a warm and welcoming feel to this converted loft featuring exposed-brick walls and wood ceilings and beams. Comfortable yet stylish furniture, metal accents, printed wallpaper, and an array of colorful rugs add a sumptuous, masculine vibe.
---
Project designed by Boston interior design studio Dane Austin Design. They serve Boston, Cambridge, Hingham, Cohasset, Newton, Weston, Lexington, Concord, Dover, Andover, Gloucester, as well as surrounding areas.
For more about Dane Austin Design, see here: https://daneaustindesign.com/
To learn more about this project, see here:
https://daneaustindesign.com/luxury-loft
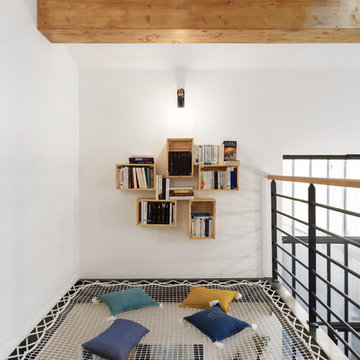
Aurélien Aumond
Inspiration for a large industrial open concept family room in Lyon with a library, white walls and light hardwood floors.
Inspiration for a large industrial open concept family room in Lyon with a library, white walls and light hardwood floors.
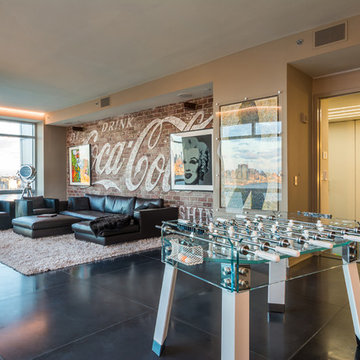
full view of this renovation.
photo by Gerard Garcia
Design ideas for a mid-sized industrial open concept family room in New York with a game room, ceramic floors, a ribbon fireplace, a wall-mounted tv, beige walls and black floor.
Design ideas for a mid-sized industrial open concept family room in New York with a game room, ceramic floors, a ribbon fireplace, a wall-mounted tv, beige walls and black floor.
Find the right local pro for your project
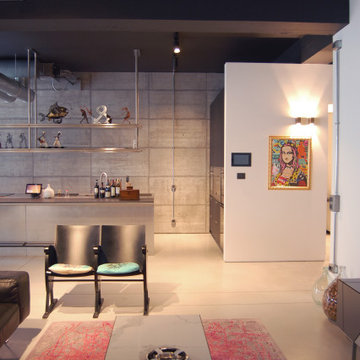
BORGO “LIMA”: UNA FUSIONE SAPIENTE TRA MODERNARIATO E INDUSTRIAL CHIC.
Design ideas for an industrial family room in Other with concrete floors.
Design ideas for an industrial family room in Other with concrete floors.
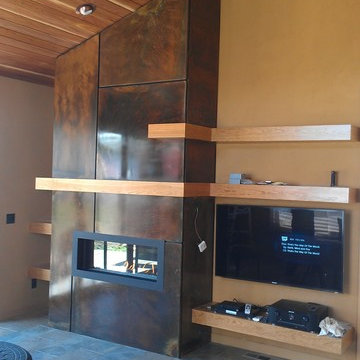
Photo of an industrial family room in Denver with beige walls, slate floors, a standard fireplace, a metal fireplace surround and a wall-mounted tv.
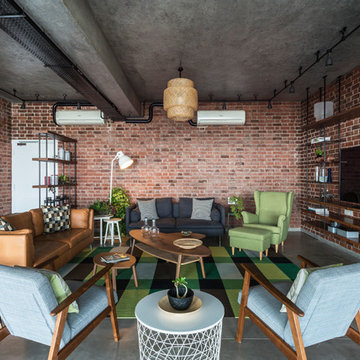
Sebastian Zachariah & Ira Gosalia ( Photographix)
Industrial open concept family room in Ahmedabad with red walls, concrete floors, no fireplace, a wall-mounted tv and grey floor.
Industrial open concept family room in Ahmedabad with red walls, concrete floors, no fireplace, a wall-mounted tv and grey floor.
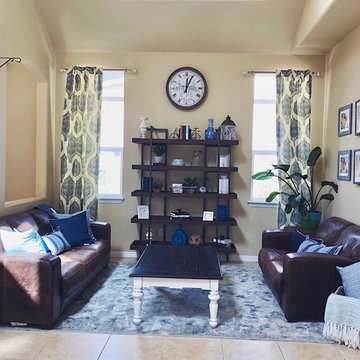
Inspiration for a small industrial open concept family room in Denver with a library, beige walls, porcelain floors, no fireplace, no tv and beige floor.
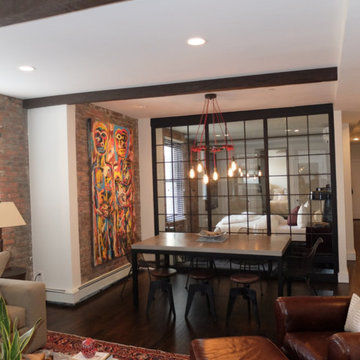
Custom steel & glass partitions/ wall/ room divider / home space with tempered and blackened patina finish, photo by Lindsay Feldman
Photo of an industrial family room in New York.
Photo of an industrial family room in New York.
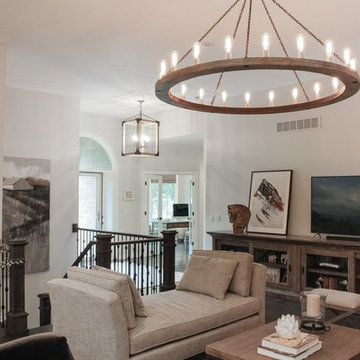
Photos by Victor Coar
Inspiration for a small industrial open concept family room in Other with grey walls, dark hardwood floors, a corner fireplace, a stone fireplace surround and a freestanding tv.
Inspiration for a small industrial open concept family room in Other with grey walls, dark hardwood floors, a corner fireplace, a stone fireplace surround and a freestanding tv.
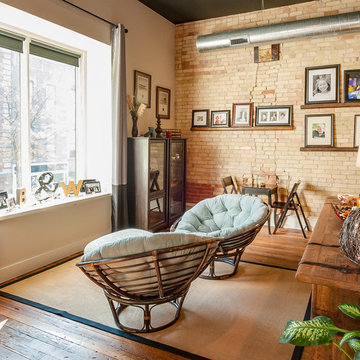
6000 sq. ft. eclectic downtown condo, right on the Kalamazoo Mall.
Photo By Kristian Walker
Inspiration for an industrial family room in Grand Rapids with white walls, medium hardwood floors and no tv.
Inspiration for an industrial family room in Grand Rapids with white walls, medium hardwood floors and no tv.
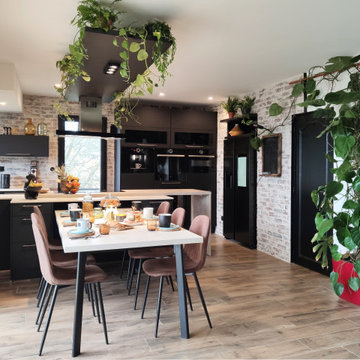
Pour leur espace cuisine il était important d’avoir une vraie réflexion sur l’optimisation du moindre recoin pour maximiser la capacité de rangement, mais en faisant attention de ne pas alourdir la pièce , j’ai donc alterné avec un meuble travaillé sur toute sa hauteur et des meubles suspendus.
Pour plus de flexibilité et de façon à accueillir davantage de convives sans avoir besoin de déplier une rallonge, la table peut s’introduire sous le plan de travail.
Un look industriel assuré avec de vraies briques posées sur les murs et un effet vieilli volontaire inspiré des usines désaffectées…
Dans le salon on retrouve un mix industriel et ethnique. La cuisine étant ouverte sur le salon, il fallait avoir une cohérence en faisant un rappel industriel.
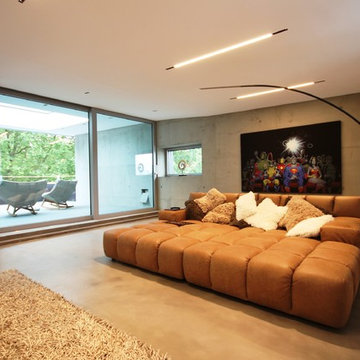
Design ideas for an expansive industrial open concept family room in Stuttgart with grey walls and concrete floors.
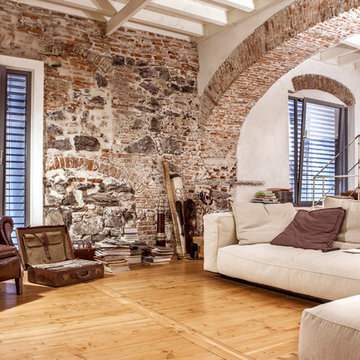
Photo of a mid-sized industrial family room in Rome with white walls and light hardwood floors.
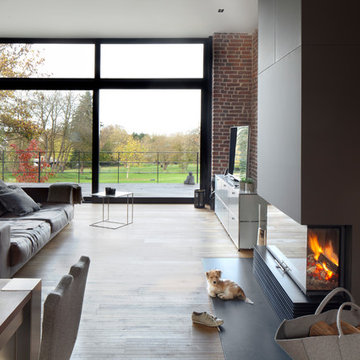
Photo of a small industrial open concept family room in Dortmund with multi-coloured walls, medium hardwood floors, a standard fireplace and brown floor.
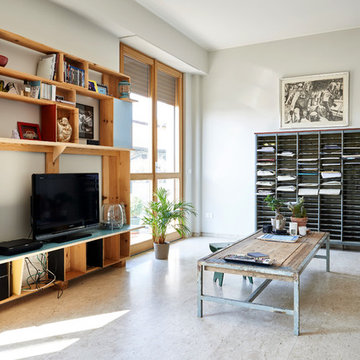
Piero Annoni
Mid-sized industrial family room in Milan with a library, grey walls, marble floors and a freestanding tv.
Mid-sized industrial family room in Milan with a library, grey walls, marble floors and a freestanding tv.
Industrial Family Room Design Photos
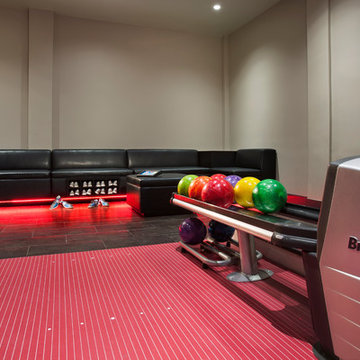
A custom private bowling alley for a Hip Hop music mogul in Miami, Florida. Features a one-of-a-kind glowing red lane, computer scoring system with overhead TV monitors and wireless keypad, red LED gutter accent lighting, laser and disco special effects lighting, Brunswick automatic pinsetting machines, sub-floor ball return system, and assortment of bowling shoes and bowling balls.
7
