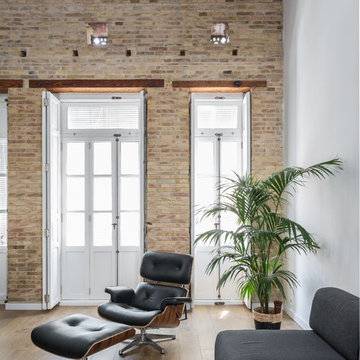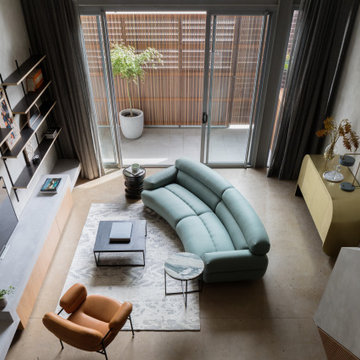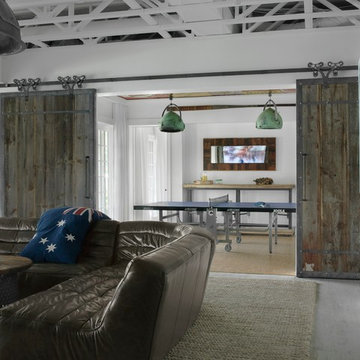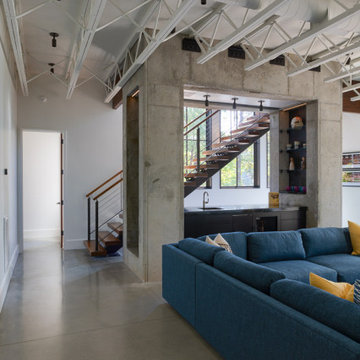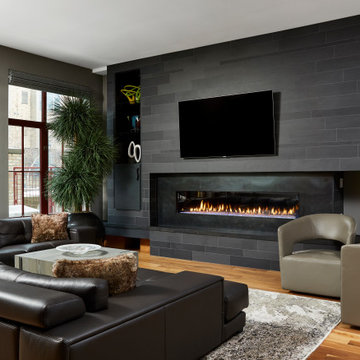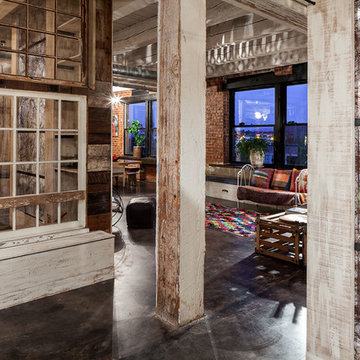Industrial Family Room Design Photos
Refine by:
Budget
Sort by:Popular Today
81 - 100 of 5,290 photos
Item 1 of 2
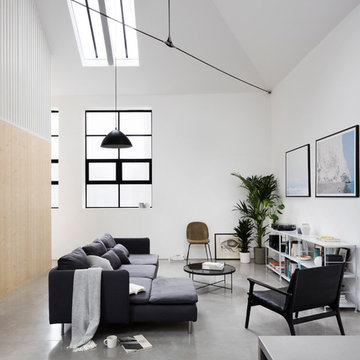
After extensive residential re-developments in the surrounding area, the property had become landlocked inside a courtyard, difficult to access and in need of a full refurbishment. Limited access through a gated entrance made it difficult for large vehicles to enter the site and the close proximity of neighbours made it important to limit disruption where possible.
Complex negotiations were required to gain a right of way for access and to reinstate services across third party land requiring an excavated 90m trench as well as planning permission for the building’s new use. This added to the logistical complexities of renovating a historical building with major structural problems on a difficult site. Reduced access required a kit of parts that were fabricated off site, with each component small and light enough for two people to carry through the courtyard.
Working closely with a design engineer, a series of complex structural interventions were implemented to minimise visible structure within the double height space. Embedding steel A-frame trusses with cable rod connections and a high-level perimeter ring beam with concrete corner bonders hold the original brick envelope together and support the recycled slate roof.
The interior of the house has been designed with an industrial feel for modern, everyday living. Taking advantage of a stepped profile in the envelope, the kitchen sits flush, carved into the double height wall. The black marble splash back and matched oak veneer door fronts combine with the spruce panelled staircase to create moments of contrasting materiality.
With space at a premium and large numbers of vacant plots and undeveloped sites across London, this sympathetic conversion has transformed an abandoned building into a double height light-filled house that improves the fabric of the surrounding site and brings life back to a neglected corner of London.
Interior Stylist: Emma Archer
Photographer: Rory Gardiner
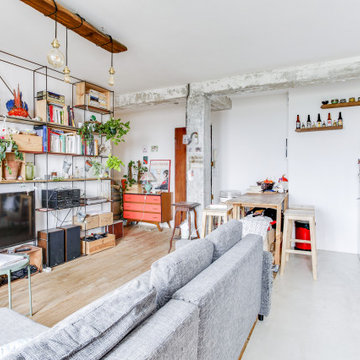
Inspiration for a mid-sized industrial open concept family room in Toulouse with a library, white walls, light hardwood floors, no fireplace, a freestanding tv and beige floor.
Find the right local pro for your project
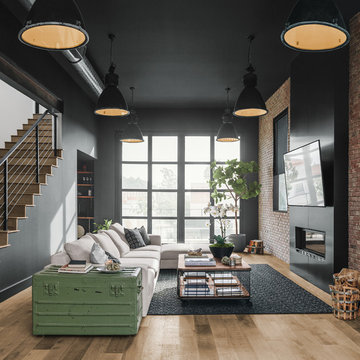
Inspiration for a large industrial open concept family room with black walls, a ribbon fireplace, a metal fireplace surround, a wall-mounted tv, medium hardwood floors and brown floor.
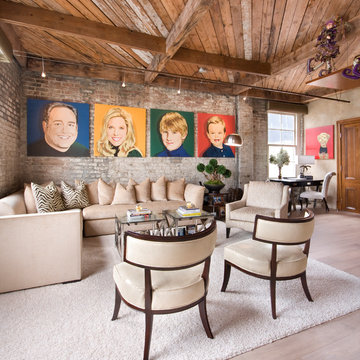
Photo of an industrial family room in New Orleans with light hardwood floors and beige floor.
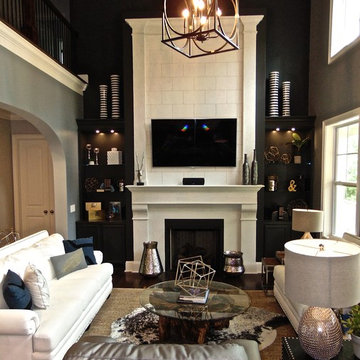
Mary Warren
Inspiration for a mid-sized industrial open concept family room in Raleigh with grey walls, dark hardwood floors, a standard fireplace and a wall-mounted tv.
Inspiration for a mid-sized industrial open concept family room in Raleigh with grey walls, dark hardwood floors, a standard fireplace and a wall-mounted tv.
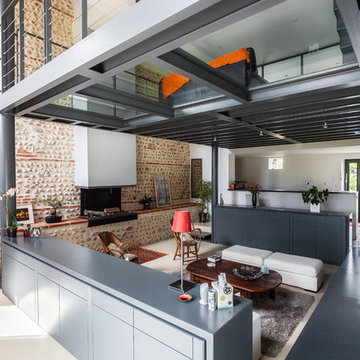
Paul Henri DELMUR
This is an example of an industrial family room in Toulouse with a standard fireplace.
This is an example of an industrial family room in Toulouse with a standard fireplace.
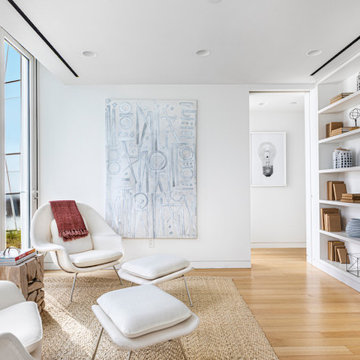
Staged for Chris Kann, The Corcoran Group
Photos by MW Studio
This is an example of an industrial family room in New York.
This is an example of an industrial family room in New York.
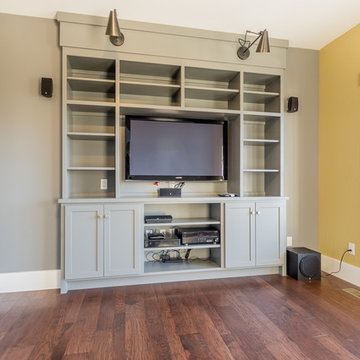
Custom made and painted entertainment cabinet fits perfectly within this space.
Buras Photography
#entertainment #space #fit #cabinets #paint #custommade #painted
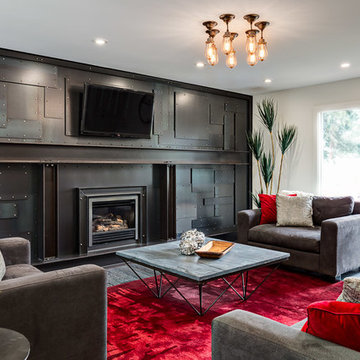
This extraordinary feature wall of custom metal paneling... absolutely singular, absolutely unique.
(Calgary Photos)
Large industrial enclosed family room in Calgary with white walls, a wall-mounted tv, carpet, a standard fireplace and a metal fireplace surround.
Large industrial enclosed family room in Calgary with white walls, a wall-mounted tv, carpet, a standard fireplace and a metal fireplace surround.
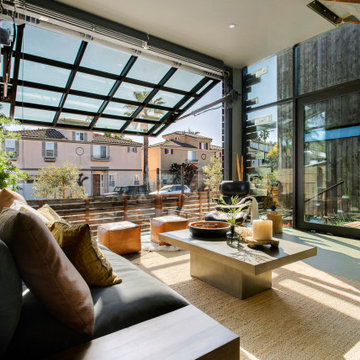
Photo of a large industrial family room in Los Angeles with grey walls and grey floor.
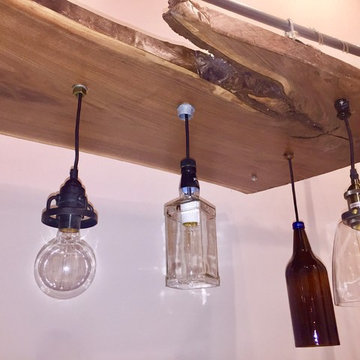
At Edenton Designs, we offer Industrial Lighting solutions that are unique and artistic. We specialize in reclaimed and veneer wood chandeliers.
The furniture we craft is truly unique and one of a kind. If you are searching for custom furniture that has a special touch you definitely came to the right place. We combined Industrial Lighting and Rustic Industrial Lighting elements to create not just a chandelier, but a piece of art that we have people talking...
All woods are one of a kind due to the natural wood qualities and the stain color, finish. We professionally sand each piece with 3 levels of sand paper and finish with a 3 coats of High Performance Polyurethane. Its high content polyurethane is extremely durable and makes it ideal for table tops, furniture, lighting and cabinets.
Overview
Handmade item.
Materials: LIVE EDGE, WOOD SLABS, MAPLE WOOD.
10 x Pendant Lights.
Made to order.
Includes Hanging Chain.
Style: Industrial lighting, modern vintage lighting, modern industrial light fixture, industrial house lighting, modern rustic lighting, rustic industrial lighting, island pendant, industrial pendant lights.
Specs
Length: 76 Inches.
Width: 20 inches.
Thickness: 2 inch.
Finish: High Performance Polyurethane 3x Coat Finish.
Edison 60 watt bulbs.
Pendants: 10
Longest bulbs hangs 24" from base.
Bulbs: 10 x Edison.
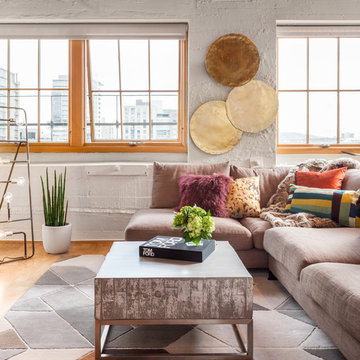
This is an example of a mid-sized industrial open concept family room in Portland with white walls, medium hardwood floors, no fireplace, a freestanding tv and brown floor.
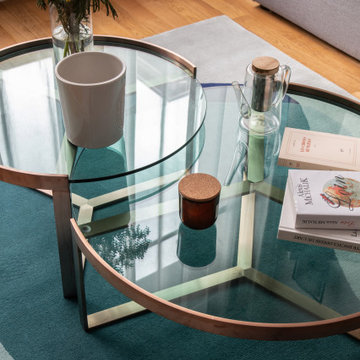
Inspiration for an industrial open concept family room in Paris with a library, blue walls, ceramic floors and grey floor.
Industrial Family Room Design Photos
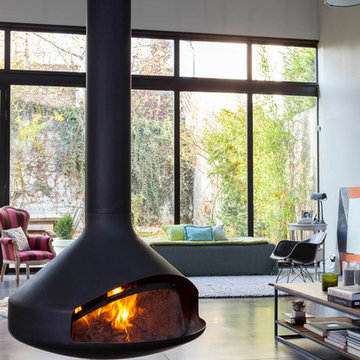
Photo of a large industrial open concept family room in Paris with white walls, concrete floors, a hanging fireplace, a metal fireplace surround and grey floor.
5
