Industrial Family Room Design Photos
Refine by:
Budget
Sort by:Popular Today
61 - 80 of 5,285 photos
Item 1 of 2
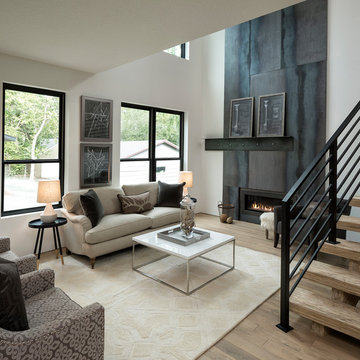
Photo of a mid-sized industrial open concept family room in Minneapolis with white walls, light hardwood floors, a ribbon fireplace, a metal fireplace surround, no tv and beige floor.
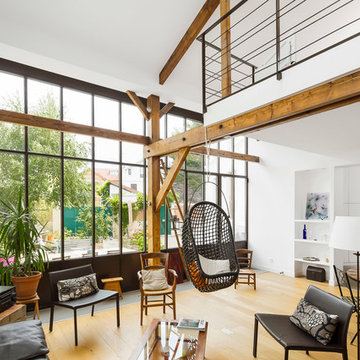
Sergio Grazia - Photographe
Inspiration for a mid-sized industrial open concept family room in Paris with white walls, light hardwood floors, no fireplace and no tv.
Inspiration for a mid-sized industrial open concept family room in Paris with white walls, light hardwood floors, no fireplace and no tv.

Residential Interior Design project by Camilla Molders Design
Mid-sized industrial open concept family room in Melbourne with white walls, vinyl floors, a freestanding tv and grey floor.
Mid-sized industrial open concept family room in Melbourne with white walls, vinyl floors, a freestanding tv and grey floor.
Find the right local pro for your project
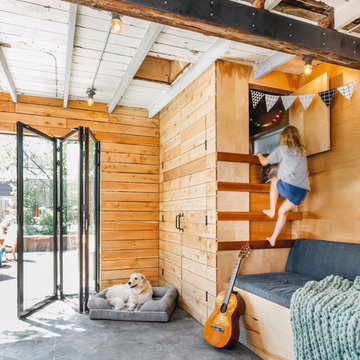
Photo of an industrial family room in Seattle with brown walls, concrete floors and grey floor.
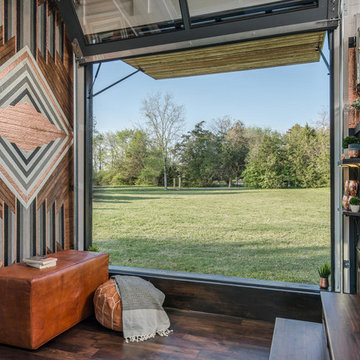
StudioBell
Industrial open concept family room in Nashville with multi-coloured walls, dark hardwood floors and brown floor.
Industrial open concept family room in Nashville with multi-coloured walls, dark hardwood floors and brown floor.
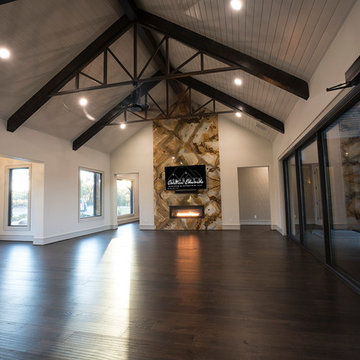
White Photography in Tyler, TX
Large industrial open concept family room in Other with white walls, dark hardwood floors, a two-sided fireplace, a wall-mounted tv and brown floor.
Large industrial open concept family room in Other with white walls, dark hardwood floors, a two-sided fireplace, a wall-mounted tv and brown floor.
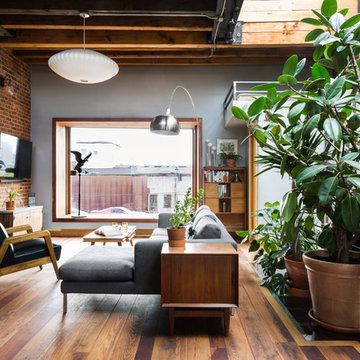
Gut renovation of 1880's townhouse. New vertical circulation and dramatic rooftop skylight bring light deep in to the middle of the house. A new stair to roof and roof deck complete the light-filled vertical volume. Programmatically, the house was flipped: private spaces and bedrooms are on lower floors, and the open plan Living Room, Dining Room, and Kitchen is located on the 3rd floor to take advantage of the high ceiling and beautiful views. A new oversized front window on 3rd floor provides stunning views across New York Harbor to Lower Manhattan.
The renovation also included many sustainable and resilient features, such as the mechanical systems were moved to the roof, radiant floor heating, triple glazed windows, reclaimed timber framing, and lots of daylighting.
All photos: Lesley Unruh http://www.unruhphoto.com/
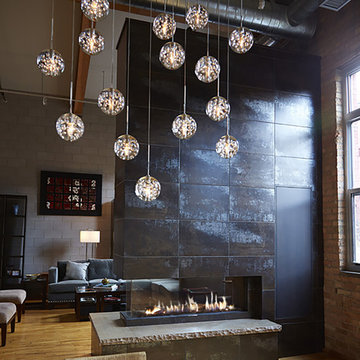
The Lucius 140 by Element4 installed in this Minneapolis Loft.
Photo by: Jill Greer
Photo of a mid-sized industrial loft-style family room in Minneapolis with light hardwood floors, a two-sided fireplace, a metal fireplace surround, no tv and brown floor.
Photo of a mid-sized industrial loft-style family room in Minneapolis with light hardwood floors, a two-sided fireplace, a metal fireplace surround, no tv and brown floor.
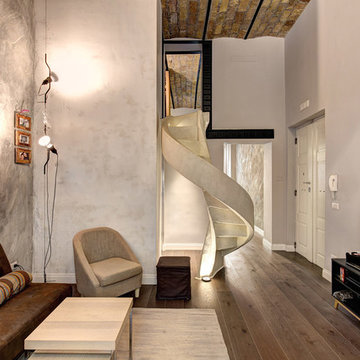
Tambasco Vincenzo
Inspiration for an industrial family room in Rome with grey walls and dark hardwood floors.
Inspiration for an industrial family room in Rome with grey walls and dark hardwood floors.
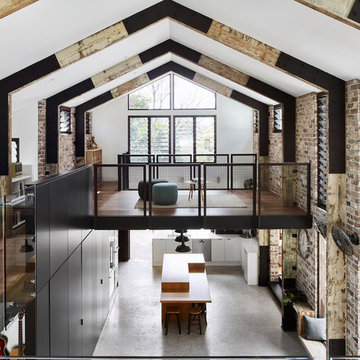
Toby Scott
Photo of a mid-sized industrial loft-style family room in Sunshine Coast with multi-coloured walls, concrete floors, a wood stove, a concrete fireplace surround and a wall-mounted tv.
Photo of a mid-sized industrial loft-style family room in Sunshine Coast with multi-coloured walls, concrete floors, a wood stove, a concrete fireplace surround and a wall-mounted tv.
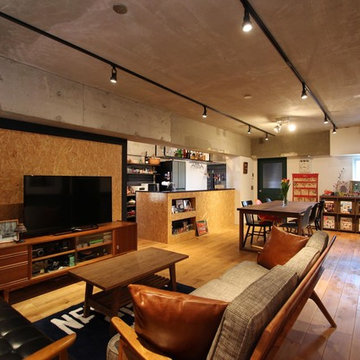
nuリノベーション
Photo of an industrial family room in Tokyo with white walls, medium hardwood floors, a freestanding tv and brown floor.
Photo of an industrial family room in Tokyo with white walls, medium hardwood floors, a freestanding tv and brown floor.
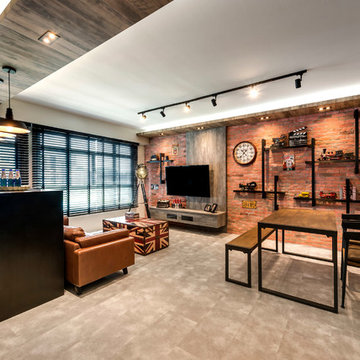
Photo of an industrial family room in Singapore with white walls, no fireplace and a wall-mounted tv.
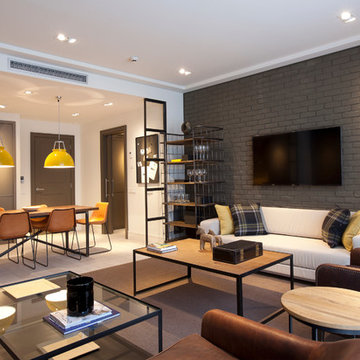
This is an example of a large industrial open concept family room in Barcelona with grey walls, a wall-mounted tv, light hardwood floors and no fireplace.
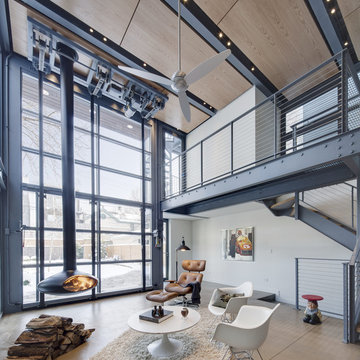
The addition is a two story space evoking the typology of an orangery - a glass enclosed structure used as a conservatory, common in England where the owners have lived. Evan Thomas Photography
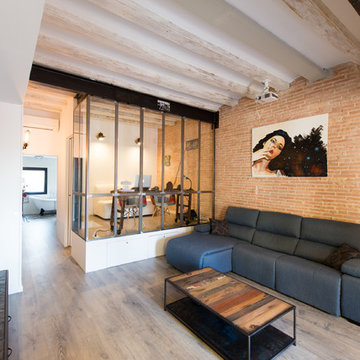
Alicia Garcia
Design ideas for a mid-sized industrial family room in Barcelona with orange walls, light hardwood floors and no fireplace.
Design ideas for a mid-sized industrial family room in Barcelona with orange walls, light hardwood floors and no fireplace.
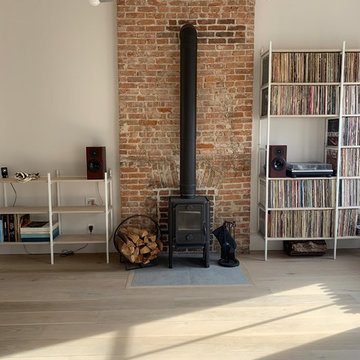
This is an example of a mid-sized industrial open concept family room in New York with white walls, light hardwood floors, a wood stove, a tile fireplace surround, white floor and no tv.
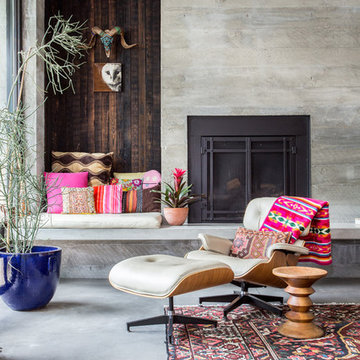
Scot Zimmerman
Inspiration for an industrial open concept family room in Salt Lake City with concrete floors.
Inspiration for an industrial open concept family room in Salt Lake City with concrete floors.
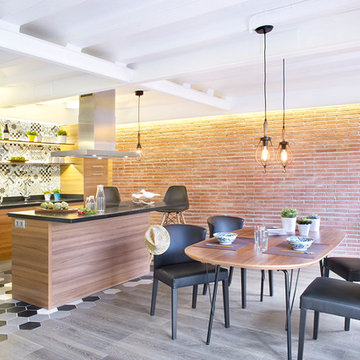
www.vicugo.com
Inspiration for a large industrial open concept family room in Madrid with orange walls, light hardwood floors, no fireplace and no tv.
Inspiration for a large industrial open concept family room in Madrid with orange walls, light hardwood floors, no fireplace and no tv.

Mid-sized industrial loft-style family room in Other with white walls, medium hardwood floors, a standard fireplace, a concrete fireplace surround, brown floor, exposed beam and brick walls.
Industrial Family Room Design Photos
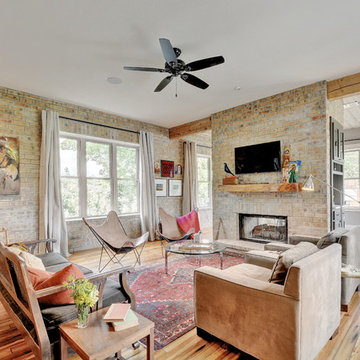
Photo of an industrial family room in Austin with medium hardwood floors, a two-sided fireplace, a brick fireplace surround and a wall-mounted tv.
4