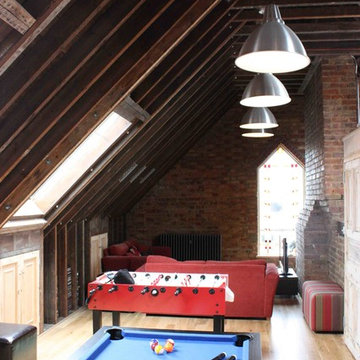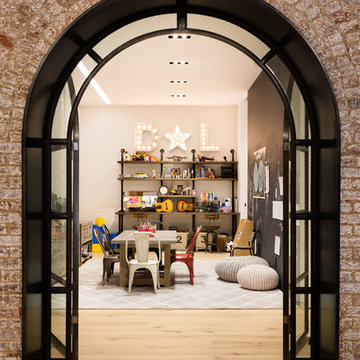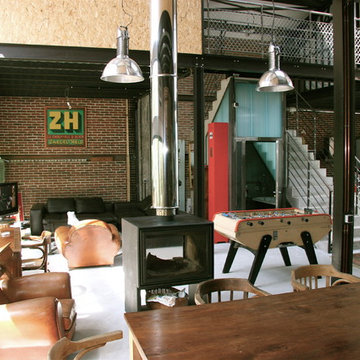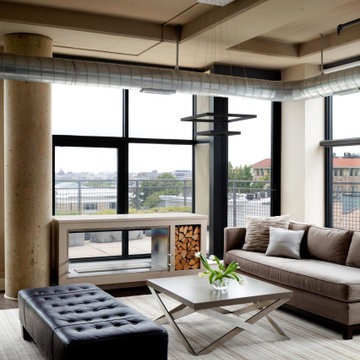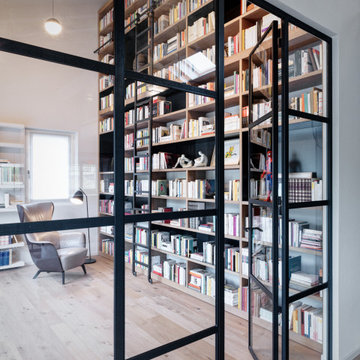Industrial Family Room Design Photos
Refine by:
Budget
Sort by:Popular Today
41 - 60 of 5,290 photos
Item 1 of 2
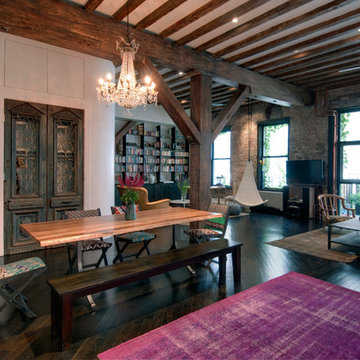
This is an example of an industrial family room in New York with dark hardwood floors, a wall-mounted tv and white walls.
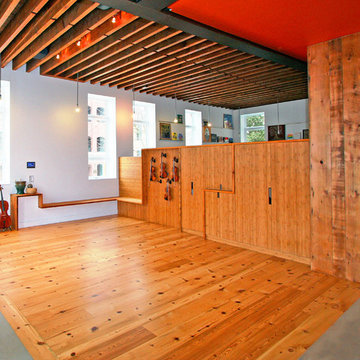
(Photo by SGW Architects)
Photo of an industrial family room in Chicago with a music area.
Photo of an industrial family room in Chicago with a music area.
Find the right local pro for your project
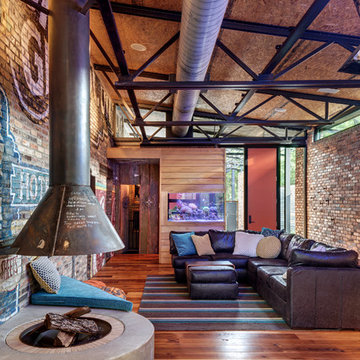
Photo: Charles Davis Smith, AIA
Industrial open concept family room in Dallas with medium hardwood floors and a hanging fireplace.
Industrial open concept family room in Dallas with medium hardwood floors and a hanging fireplace.
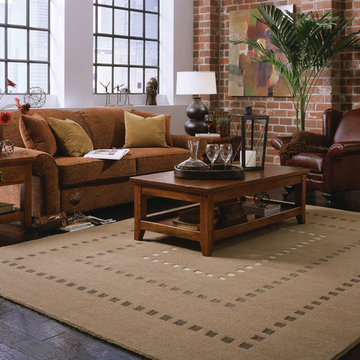
Large industrial open concept family room in San Francisco with white walls, porcelain floors, no fireplace, no tv and black floor.
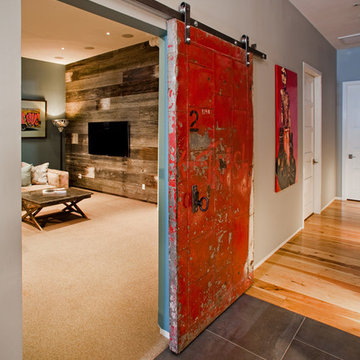
Location: New York, NY, USA
A beautiful loft in a former Industrial Building in Tribeca. We used many re-claimed and salvaged items to complement the architecture and original purpose of the building.
Photograbed by: Randl Bye
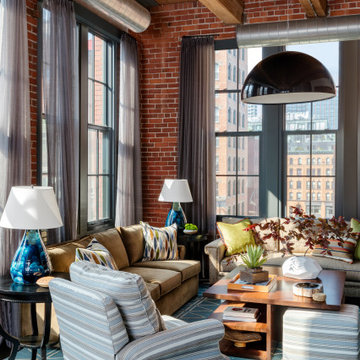
Our Cambridge interior design studio gave a warm and welcoming feel to this converted loft featuring exposed-brick walls and wood ceilings and beams. Comfortable yet stylish furniture, metal accents, printed wallpaper, and an array of colorful rugs add a sumptuous, masculine vibe.
---
Project designed by Boston interior design studio Dane Austin Design. They serve Boston, Cambridge, Hingham, Cohasset, Newton, Weston, Lexington, Concord, Dover, Andover, Gloucester, as well as surrounding areas.
For more about Dane Austin Design, see here: https://daneaustindesign.com/
To learn more about this project, see here:
https://daneaustindesign.com/luxury-loft
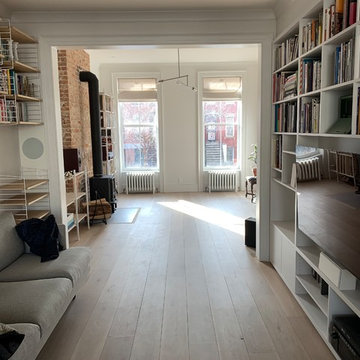
This is an example of a mid-sized industrial open concept family room in New York with white walls, light hardwood floors, a wood stove, a tile fireplace surround, white floor and no tv.
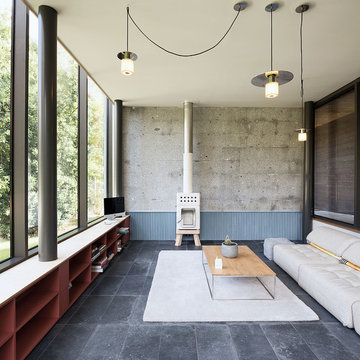
David Cousin Marsy
Inspiration for a mid-sized industrial open concept family room in Paris with grey walls, ceramic floors, a wood stove, a corner tv, grey floor and brick walls.
Inspiration for a mid-sized industrial open concept family room in Paris with grey walls, ceramic floors, a wood stove, a corner tv, grey floor and brick walls.
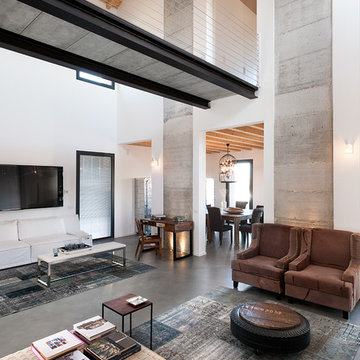
Photo by Undicilandia
This is an example of an expansive industrial open concept family room in Other with white walls, concrete floors and grey floor.
This is an example of an expansive industrial open concept family room in Other with white walls, concrete floors and grey floor.
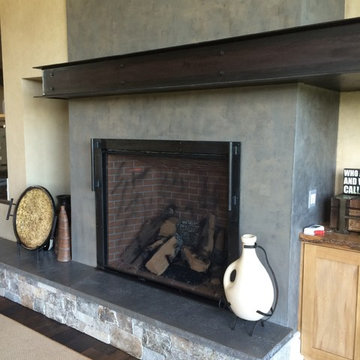
Custom steel fireplace mantle and steel fireplace surround.
Photo - Josiah Zukowski
Design ideas for a large industrial open concept family room in Portland with a library, a wall-mounted tv, grey walls, dark hardwood floors and a standard fireplace.
Design ideas for a large industrial open concept family room in Portland with a library, a wall-mounted tv, grey walls, dark hardwood floors and a standard fireplace.
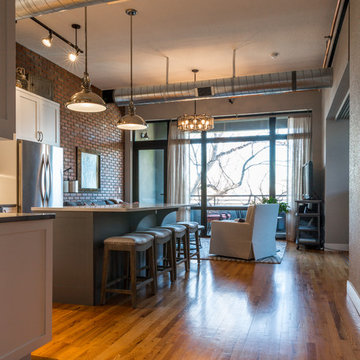
We had so much fun updating this Old Town loft! We painted the shaker cabinets white and the island charcoal, added white quartz countertops, white subway tile and updated plumbing fixtures. Industrial lighting by Kichler, counter stools by Gabby, sofa, swivel chair and ottoman by Bernhardt, and coffee table by Pottery Barn.
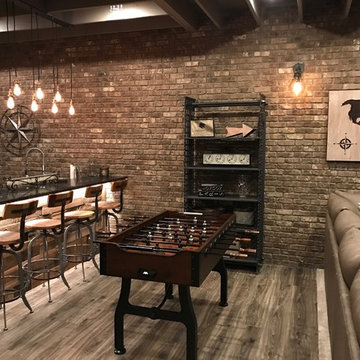
This is an example of an industrial family room in Atlanta with medium hardwood floors and grey floor.
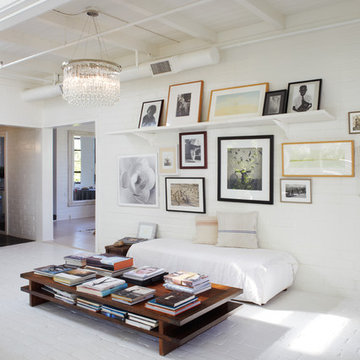
Inspiration for a mid-sized industrial family room in Orange County with white walls, brick floors and no fireplace.
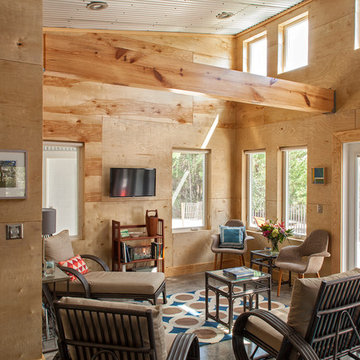
Photography by Jack Gardner
Design ideas for a small industrial enclosed family room in Miami with concrete floors, a wall-mounted tv, brown walls and no fireplace.
Design ideas for a small industrial enclosed family room in Miami with concrete floors, a wall-mounted tv, brown walls and no fireplace.
Industrial Family Room Design Photos
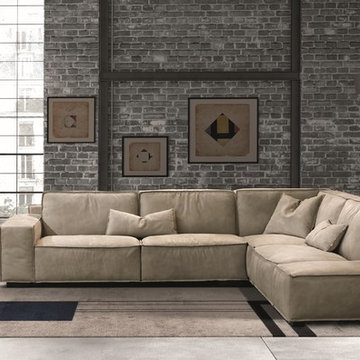
Sacai Leather Sectional offers incredible flexibility and is one of the most accommodating seating solutions on the market today. Manufactured in Italy by Gamma Arredamenti, Sacai Sectional does not only envelop with its plush seats but makes itself overtly convenient through its backrest lift mechanism that raises the back cushions effortlessly through air springs.
3
