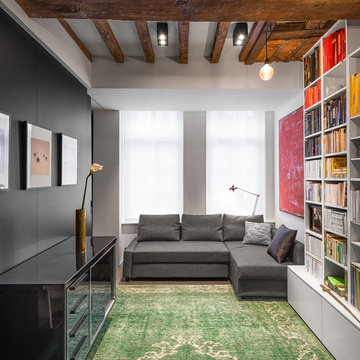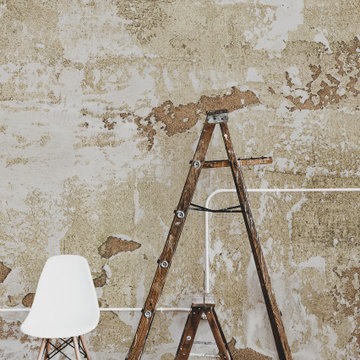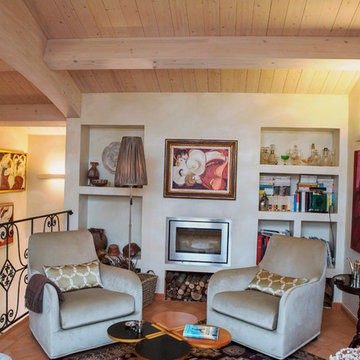Industrial Family Room Design Photos
Refine by:
Budget
Sort by:Popular Today
41 - 60 of 5,283 photos
Item 1 of 2
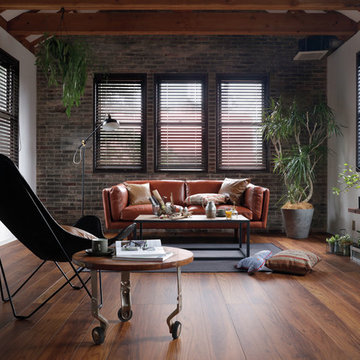
武骨素材をアレンジして男前な空間づくり。ヴィンテージな雰囲気が本物のゆとりとスマートな暮らしを感じさせてくれる。
Inspiration for an industrial family room in Tokyo with white walls, medium hardwood floors, a freestanding tv and brown floor.
Inspiration for an industrial family room in Tokyo with white walls, medium hardwood floors, a freestanding tv and brown floor.
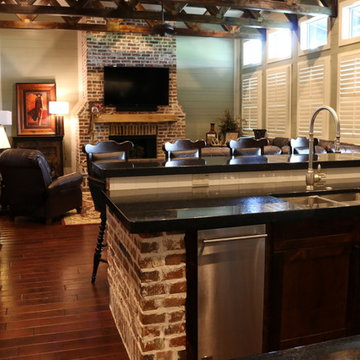
View of Great Room From Kitchen
Photo of a large industrial open concept family room in Houston with green walls, medium hardwood floors, a standard fireplace, a brick fireplace surround and a wall-mounted tv.
Photo of a large industrial open concept family room in Houston with green walls, medium hardwood floors, a standard fireplace, a brick fireplace surround and a wall-mounted tv.
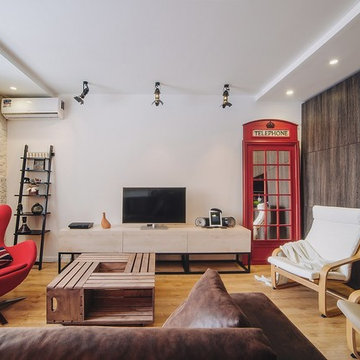
Антон Сухарев
This is an example of an industrial family room in Other with white walls, light hardwood floors and a freestanding tv.
This is an example of an industrial family room in Other with white walls, light hardwood floors and a freestanding tv.
Find the right local pro for your project
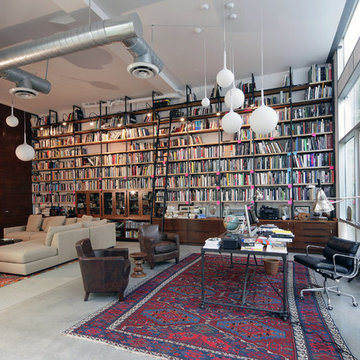
Photo: practical(ly) studios ©2012
This is an example of an industrial family room in New York.
This is an example of an industrial family room in New York.
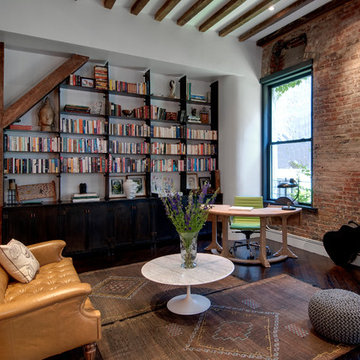
This is an example of an industrial family room in New York with a library, white walls, dark hardwood floors and no tv.
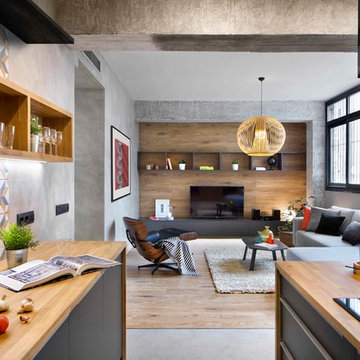
Design ideas for a mid-sized industrial open concept family room in Barcelona with concrete floors, no fireplace, grey floor and a freestanding tv.
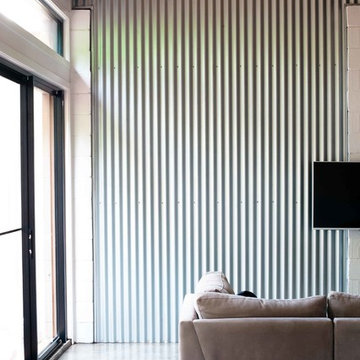
Corrugated Iron Walls used internally helps the industrial theme of this building.
Industrial Shed Conversion
Photo by Cheryl O'Shea.
Photo of a mid-sized industrial open concept family room in Gold Coast - Tweed with concrete floors.
Photo of a mid-sized industrial open concept family room in Gold Coast - Tweed with concrete floors.
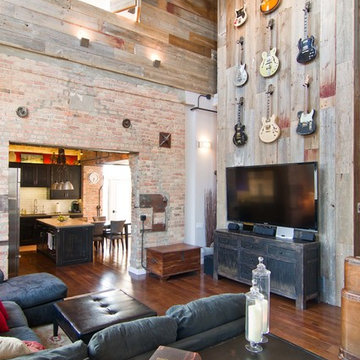
The main family room area of this loft condo features a two story wall that was clad with reclaimed barn wood. The master bedroom over looks onto this space from the bi-fold door opening above.
Peter Nilson Photography
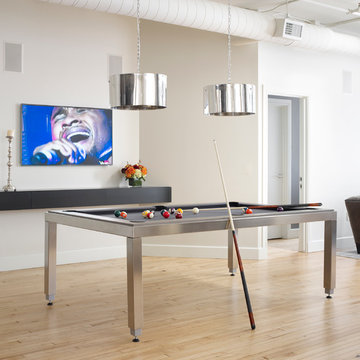
Photography by: Werner Straube
This is an example of an industrial open concept family room in Chicago with white walls, light hardwood floors and a wall-mounted tv.
This is an example of an industrial open concept family room in Chicago with white walls, light hardwood floors and a wall-mounted tv.
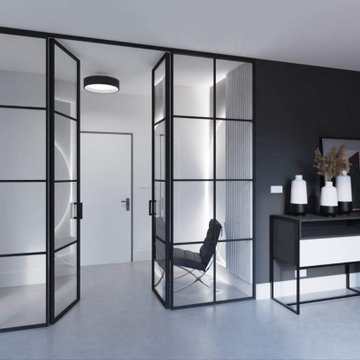
LUMI Doors and Partitions by Komandor. Right on trend and so versatile. This system can be used as a room divider, a screen, with sliding or hinged doors. The frames can be filled with solid glass or wood panel or divided with a characteristic mullion. Update or define your space with this sleek system and let in the light!
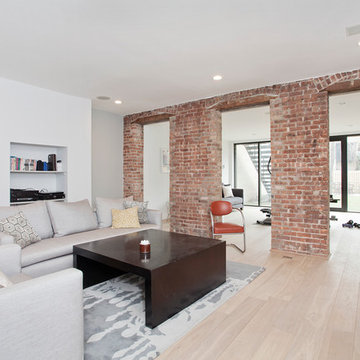
Jennifer Brown
Inspiration for a mid-sized industrial enclosed family room in New York with white walls and light hardwood floors.
Inspiration for a mid-sized industrial enclosed family room in New York with white walls and light hardwood floors.
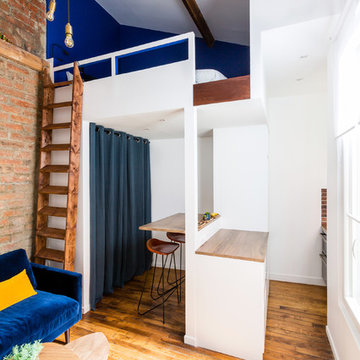
Tout un bloc multi-fonctions a été créé pour ce beau studio au look industriel-chic. La mezzanine repose sur un coin dressing à rideaux, et la cuisine linéaire en parallèle et son coin dînatoire bar. L'échelle est rangée sur le côté de jour.
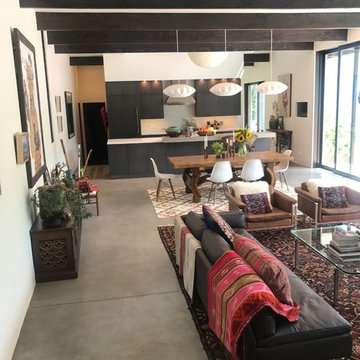
Scot Zimmerman
This is an example of an industrial open concept family room in Salt Lake City with concrete floors.
This is an example of an industrial open concept family room in Salt Lake City with concrete floors.
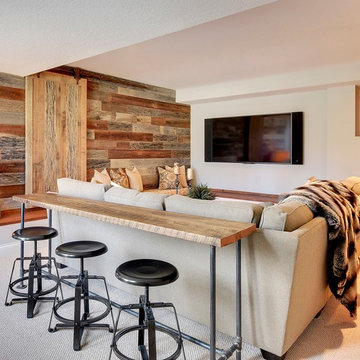
This is an example of an industrial open concept family room in Minneapolis with grey walls, carpet and a wall-mounted tv.
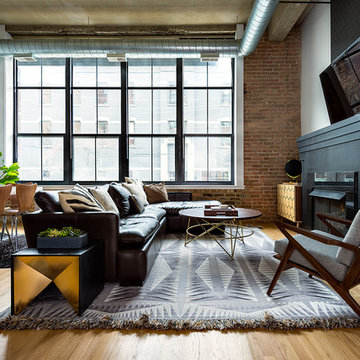
Inspiration for an industrial open concept family room in DC Metro with a wall-mounted tv, white walls, medium hardwood floors and a standard fireplace.
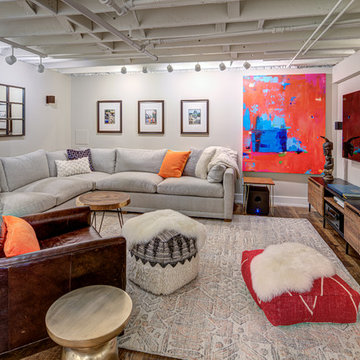
Industrial family room in DC Metro with white walls, medium hardwood floors and brown floor.
Industrial Family Room Design Photos
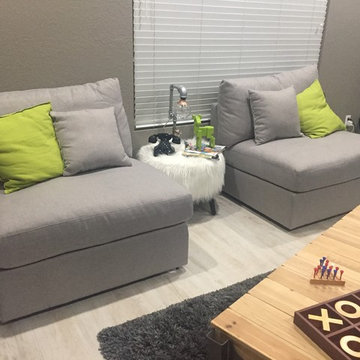
Photo of a small industrial open concept family room in Miami with a game room, grey walls, porcelain floors, a wall-mounted tv and grey floor.
3
