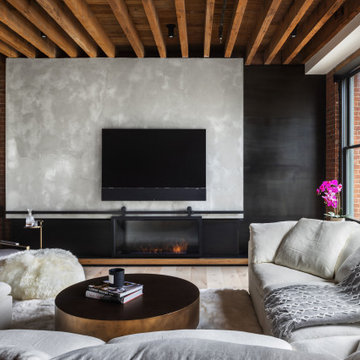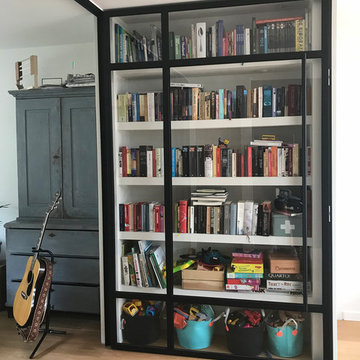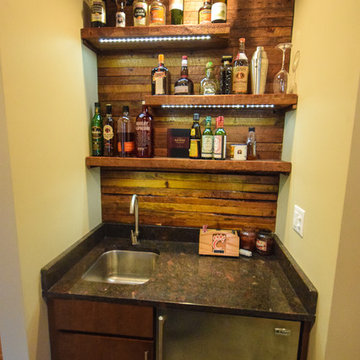Industrial Family Room Design Photos
Refine by:
Budget
Sort by:Popular Today
1 - 20 of 5,280 photos
Item 1 of 2

The mezzanine level contains the Rumpus/Kids area and home office. At 10m x 3.5m there's plenty of space for everybody.
This is an example of an expansive industrial family room in Sydney with white walls, laminate floors, grey floor, exposed beam and planked wall panelling.
This is an example of an expansive industrial family room in Sydney with white walls, laminate floors, grey floor, exposed beam and planked wall panelling.
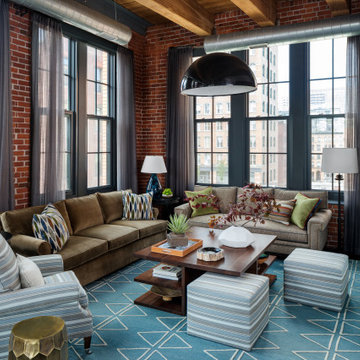
Our Cambridge interior design studio gave a warm and welcoming feel to this converted loft featuring exposed-brick walls and wood ceilings and beams. Comfortable yet stylish furniture, metal accents, printed wallpaper, and an array of colorful rugs add a sumptuous, masculine vibe.
---
Project designed by Boston interior design studio Dane Austin Design. They serve Boston, Cambridge, Hingham, Cohasset, Newton, Weston, Lexington, Concord, Dover, Andover, Gloucester, as well as surrounding areas.
For more about Dane Austin Design, see here: https://daneaustindesign.com/
To learn more about this project, see here:
https://daneaustindesign.com/luxury-loft
Find the right local pro for your project
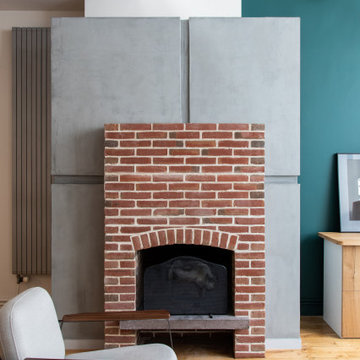
Design ideas for a mid-sized industrial open concept family room in Paris with a library, green walls, light hardwood floors, a standard fireplace, a brick fireplace surround and brown floor.
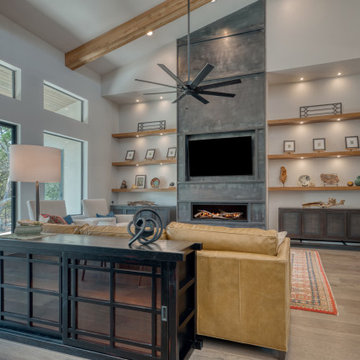
Design ideas for a large industrial open concept family room in Austin with grey walls, light hardwood floors, a ribbon fireplace, a metal fireplace surround, a built-in media wall and brown floor.
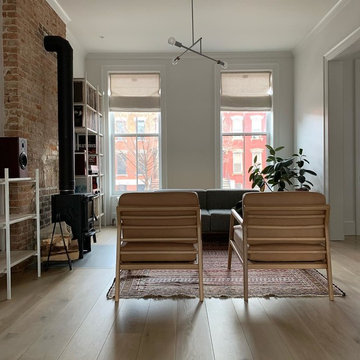
Inspiration for a mid-sized industrial enclosed family room in New York with white walls, light hardwood floors, a wood stove, white floor, a brick fireplace surround and no tv.
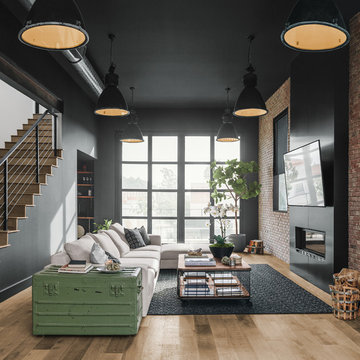
Inspiration for a large industrial open concept family room with black walls, a ribbon fireplace, a metal fireplace surround, a wall-mounted tv, medium hardwood floors and brown floor.
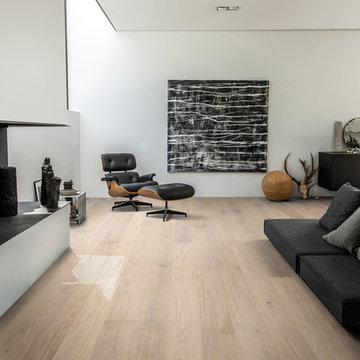
Shown: Kährs Lux Horizon wood flooring
Kährs have launched two new ultra-matt wood flooring collections, Lux and Lumen. Recently winning Gold for 'Best Flooring' at the 2017 House Beautiful Awards, Kährs' Lux collection includes nine one-strip plank format designs in an array of natural colours, which are mirrored in Lumen's three-strip designs.
The new surface treatment applied to the designs is non reflective; enhancing the colour and beauty of real wood, whilst giving a silky, yet strong shield against wear and tear.
Emanuel Lidberg, Head of Design at Kährs Group, says,
“Lux and Lumen have been developed for design-led interiors, with abundant natural light, for example with floor-to-ceiling glazing. Traditional lacquer finishes reflect light which distracts from the floor’s appearance. Our new, ultra-matt finish minimizes reflections so that the wood’s natural grain and tone can be appreciated to the full."
The contemporary Lux Collection features nine floors spanning from the milky white "Ash Air" to the earthy, deep-smoked "Oak Terra". Kährs' Lumen Collection offers mirrored three strip and two-strip designs to complement Lux, or offer an alternative interior look. All designs feature a brushed effect, accentuating the natural grain of the wood. All floors feature Kährs' multi-layered construction, with a surface layer of oak or ash.
This engineered format is eco-friendly, whilst also making the floors more stable, and ideal for use with underfloor heating systems. Matching accessories, including mouldings, skirting and handmade stairnosing are also available for the new designs.
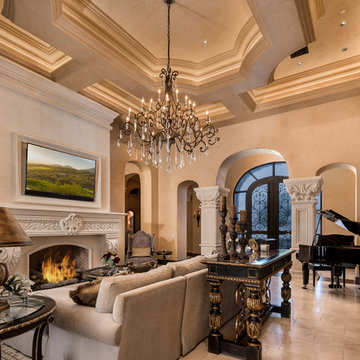
World Renowned Architecture Firm Fratantoni Design created this beautiful home! They design home plans for families all over the world in any size and style. They also have in-house Interior Designer Firm Fratantoni Interior Designers and world class Luxury Home Building Firm Fratantoni Luxury Estates! Hire one or all three companies to design and build and or remodel your home!

Mathieu Fiol
Photo of an industrial open concept family room in Paris with white walls, concrete floors and grey floor.
Photo of an industrial open concept family room in Paris with white walls, concrete floors and grey floor.
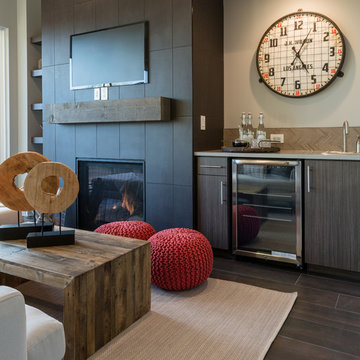
kathy peden photography
Mid-sized industrial open concept family room in Denver with a standard fireplace, a tile fireplace surround, a wall-mounted tv, brown walls and ceramic floors.
Mid-sized industrial open concept family room in Denver with a standard fireplace, a tile fireplace surround, a wall-mounted tv, brown walls and ceramic floors.
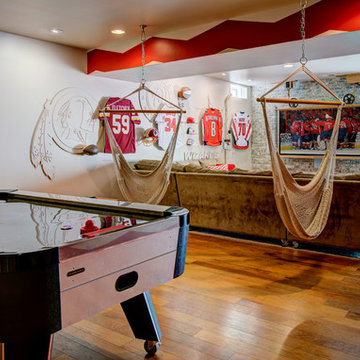
This energetic and inviting space offers entertainment, relaxation, quiet comfort or spirited revelry for the whole family. The fan wall proudly and safely displays treasures from favorite teams adding life and energy to the space while bringing the whole room together.
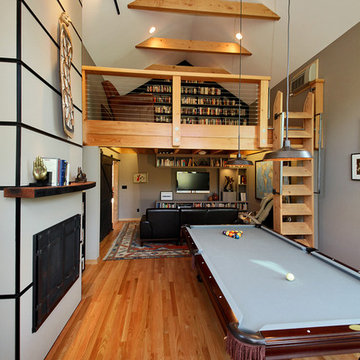
Michael Stadler - Stadler Studio
This is an example of a large industrial open concept family room in Seattle with a game room, medium hardwood floors, a wall-mounted tv and multi-coloured walls.
This is an example of a large industrial open concept family room in Seattle with a game room, medium hardwood floors, a wall-mounted tv and multi-coloured walls.
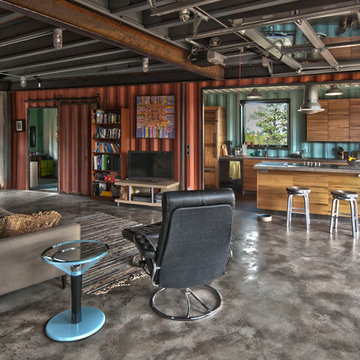
Photography by Braden Gunem
Project by Studio H:T principal in charge Brad Tomecek (now with Tomecek Studio Architecture). This project questions the need for excessive space and challenges occupants to be efficient. Two shipping containers saddlebag a taller common space that connects local rock outcroppings to the expansive mountain ridge views. The containers house sleeping and work functions while the center space provides entry, dining, living and a loft above. The loft deck invites easy camping as the platform bed rolls between interior and exterior. The project is planned to be off-the-grid using solar orientation, passive cooling, green roofs, pellet stove heating and photovoltaics to create electricity.
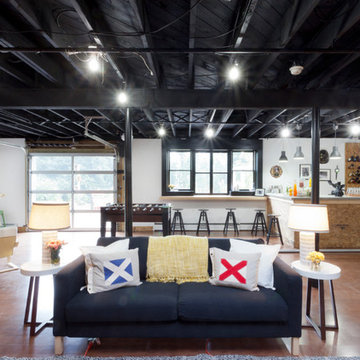
The new basement is the ultimate multi-functional space. A bar, foosball table, dartboard, and glass garage door with direct access to the back provide endless entertainment for guests; a cozy seating area with a whiteboard and pop-up television is perfect for Mike's work training sessions (or relaxing!); and a small playhouse and fun zone offer endless possibilities for the family's son, James.
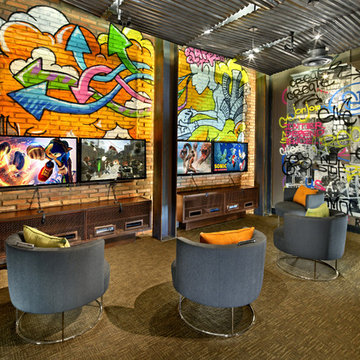
Game Room
Randy Smith Photo
Design ideas for an industrial family room in Miami with green floor.
Design ideas for an industrial family room in Miami with green floor.
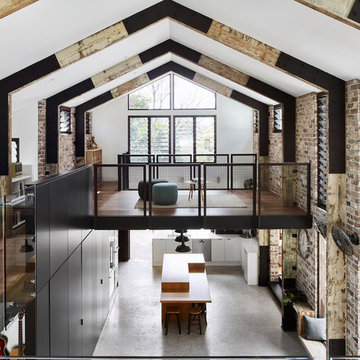
Toby Scott
Photo of a mid-sized industrial loft-style family room in Sunshine Coast with multi-coloured walls, concrete floors, a wood stove, a concrete fireplace surround and a wall-mounted tv.
Photo of a mid-sized industrial loft-style family room in Sunshine Coast with multi-coloured walls, concrete floors, a wood stove, a concrete fireplace surround and a wall-mounted tv.
Industrial Family Room Design Photos
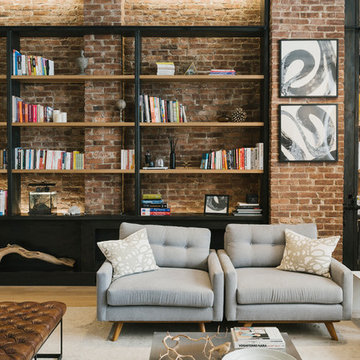
Daniel Shea
Design ideas for a large industrial open concept family room in New York with a library, light hardwood floors, white walls, no fireplace, no tv and beige floor.
Design ideas for a large industrial open concept family room in New York with a library, light hardwood floors, white walls, no fireplace, no tv and beige floor.
1
